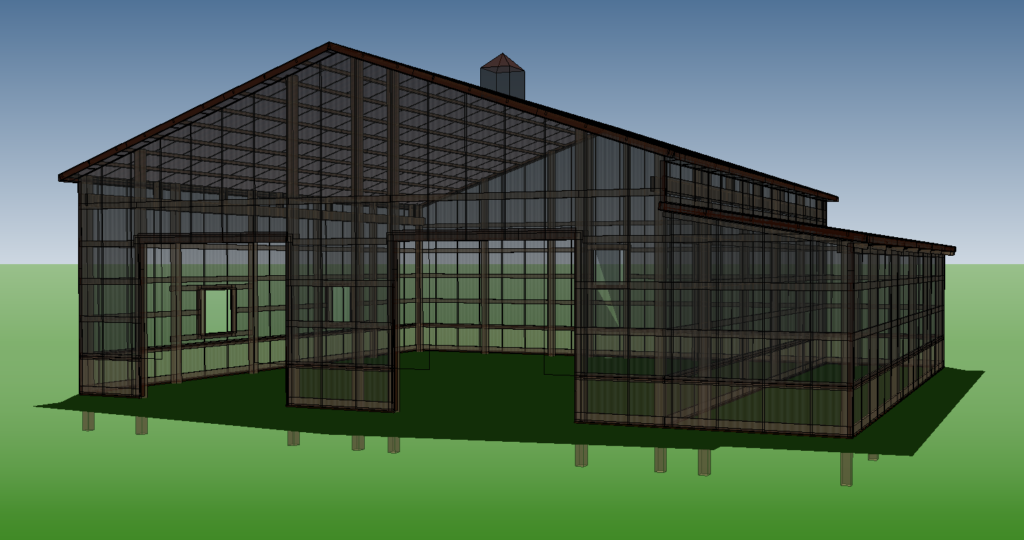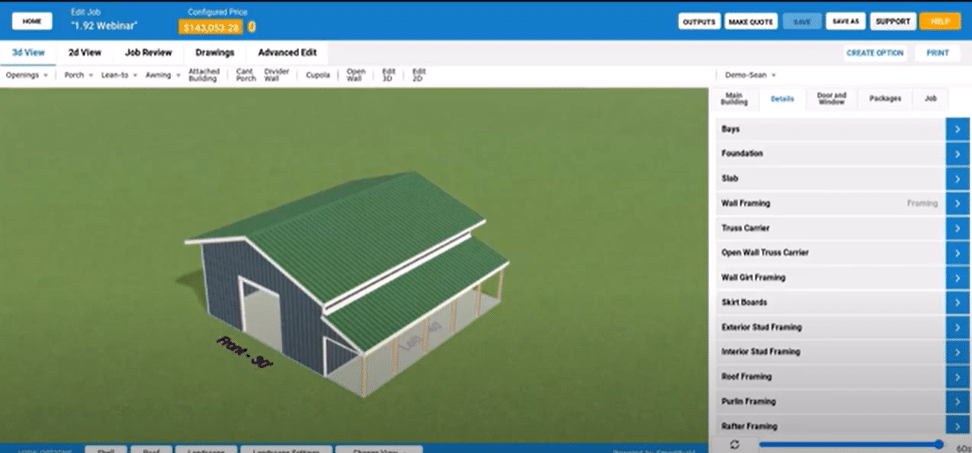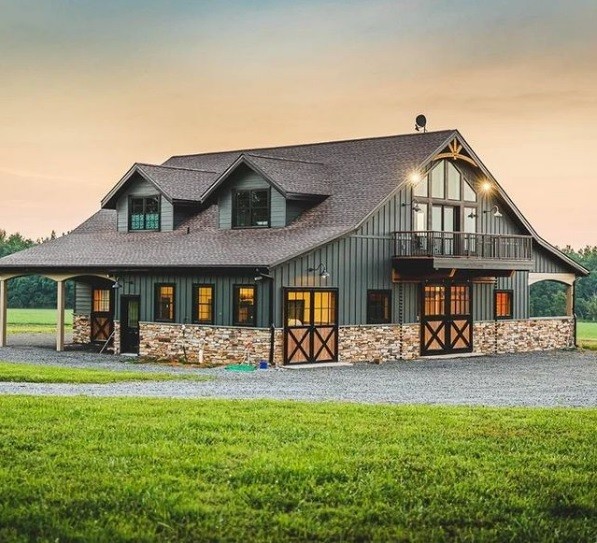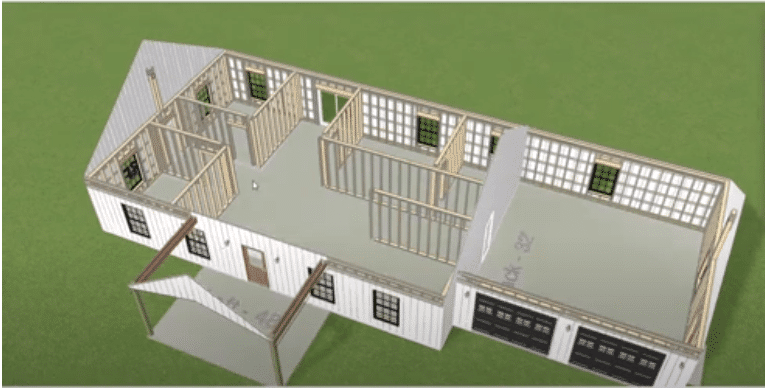With SmartBuild Systems, contractors increase their deal close rates by up to 50% by exchanging impersonal emails and Excel spreadsheets for laptops, on which they build buyers’ structures right before their eyes. Now it’s time to take it to the next level! In case you didn’t know, SmartBuild outputs a .SKP file that opens your 3D model in Sketchup, unlocking extensive functionality to supercharge your business!
SketchUp
SketchUp is a 3D modeling program that works using a proprietary Push and Pull tool. This tool enables the user to mold flat surfaces into 3D shapes by clicking objects and pulling them into the preferred view. Additional functions include drawing layout, surface rendering, and the support of third-party plugins. Once complete, SketchUp models are viewed on smartphones, tablets, or using AR/VR devices. SketchUp is most often used by those in the architectural, construction, landscaping, and interior design industries.
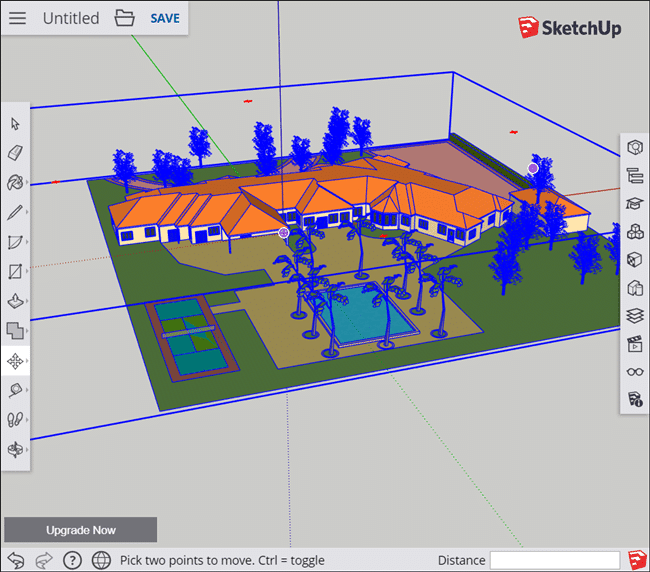
3D Warehouse
One of the coolest things about SketchUp is its 3D warehouse. Available with all versions of SketchUp (including the free plan,) the 3D warehouse is a database containing millions of user-created models available for download. If your buyer is having trouble articulating what they want, browsing through models may spark their imagination. Plus, you can add trees, furniture, farm animals, automobiles, and anything else that pulls your sale over the finish line!
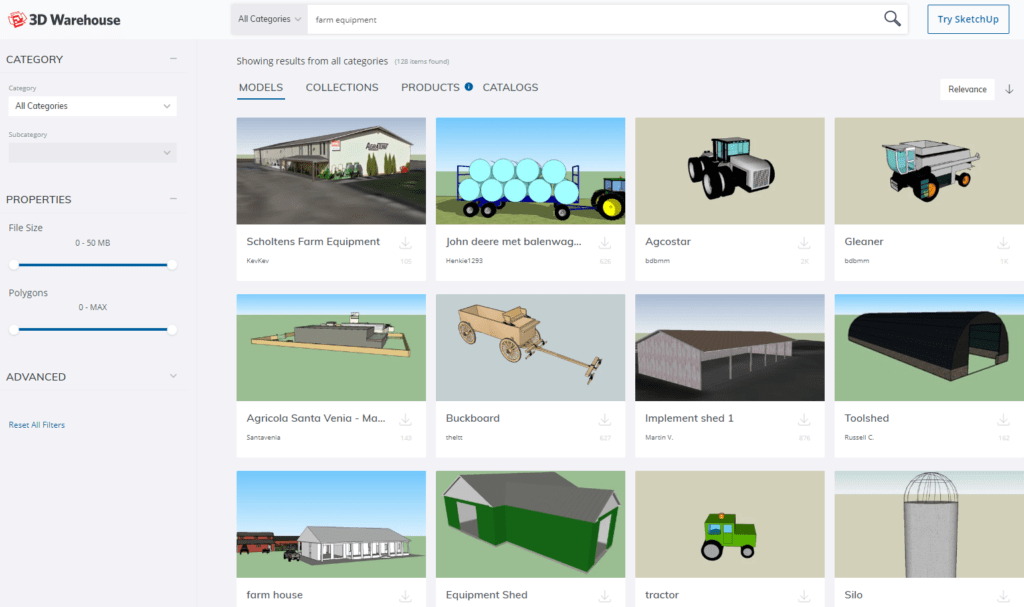
SketchUp Plans
SketchUp offers numerous plans based on how you choose to use it:
- SketchUp Free – Intro to 3D modeling – web-only – free
- SketchUp Shop – Model personal products – web only – $119/year
- SketchUp Pro – Create professional work – desktop and web – $299/year
- SketchUp Studio – Design better buildings – desktop and web – $1199/year
SmartBuild and SketchUp
After uploading your SmartBuild 3D model into SketchUp the fun begins! You see a list of all parts before adjusting visibility, clicking on individual members, and editing the model. From there you create plans, elevations and sections, build details, and add title blocks. Lastly, bring on the tractors, landscaping, silos, and anything else your buyer imagines from the 3D warehouse! Seal the deal by creating photorealistic 3D architectural renderings, flyovers and virtual reality tours. (Cha-ching!)

SmartBuild’s post frame 3D model combined with SketchUp, makes one powerful tool for your business. Get SmartBuild now. and Try Sketchup here.

