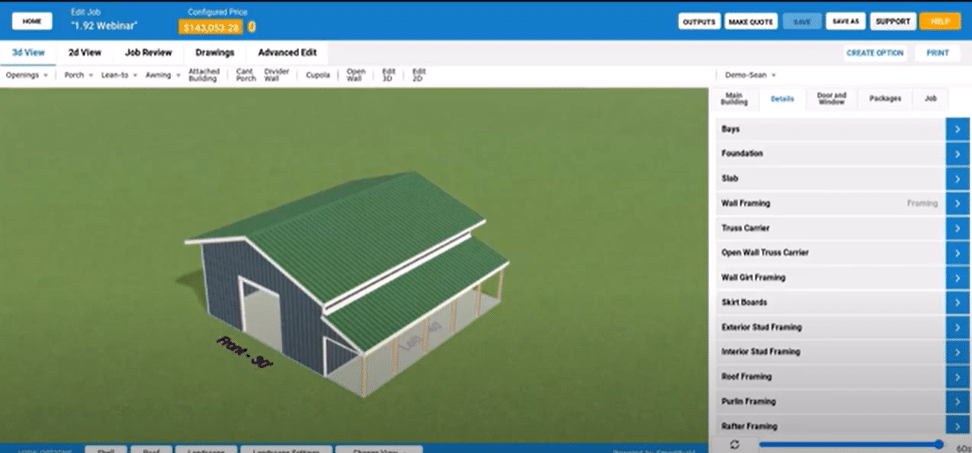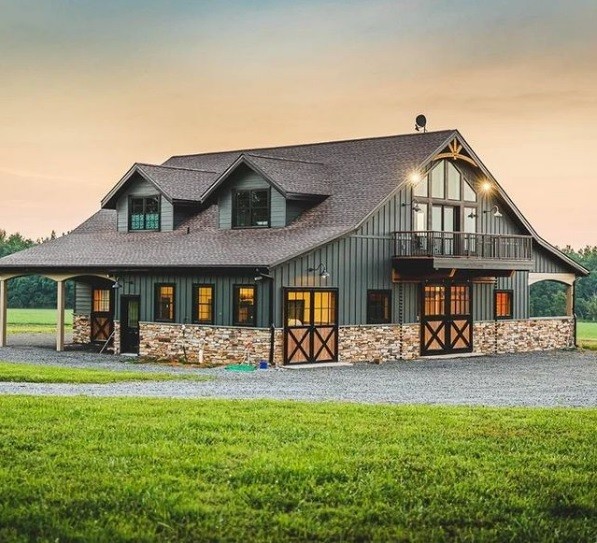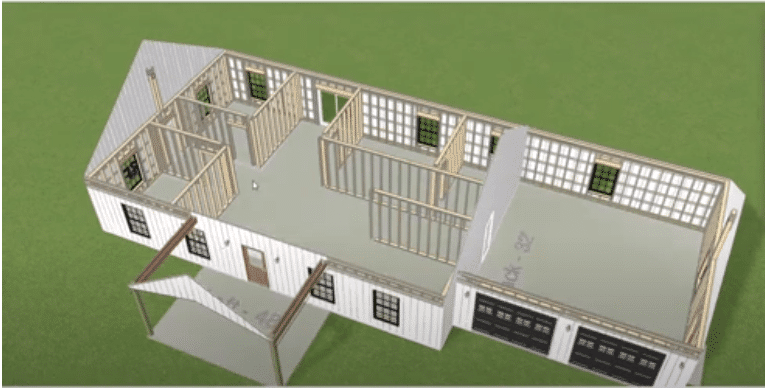New Features:
-
A ‘Calc Base’ to create package calculation based on the square footage of ‘Panel Style’ soffit is now available (‘SF Soffit Sheathing’)
-
The Extended prices (Quantity * Price) is now shown for each material on the Job Materials Lists (using the Ctrl-double click on the Job Price)
-
New option to use a single truss block
-
This is controlled by a new ‘Truss Block Style’ question in the framing rules. There are currently two options ‘Single or ‘Double’. When ‘Single’ is selected, a single truss block will be placed at each wall/truss intersection and will be centered on the truss. When ‘Double’ is selected, one truss block will be placed on either side of the truss. Both styles use the same material.
-
-
Overlap Purlins no longer overlap at the top and bottom row, and the top row is offset from the peak
-
‘Truss Carrier Style’ can now be changed in Advanced Edits for openings
-
For example, this allows a triple truss carrier over a larger opening, while the rest of the wall has a double truss carrier
-
-
There is now a ‘Skip Material Errors’ checkbox option for Job Data output (CSV and PDF) and for the Epicor output
-
When unchecked, all material will be reported. When checked, any material with an error (too long, price/color not found, etc) will be skipped and not included in the outputs.
-
-
A ‘Wainscot Height’ token is now available to be included in document templates ({WainscotHeight})
-
In addition to the existing ‘DoorWindowList’, there are now the following tokens available for reports:
-
WalkdoorList: All the walk doors in the building (Not including custom openings)
-
OverheadDoorList: All the overhead doors in the building (Not including custom openings)
-
SliderList: All the sliding doors in the building (Not including custom openings)
-
WindowList: All the windows in the building (Not including custom openings)
-
-
Full height opening posts on eave walls will now be the same length as the structural posts on the wall (previously opening ‘jamb posts’ were being cut shorter)
-
Improved placement and framing of overhead and slider doors
-
The goal of the changes is to avoid un-buildable situations where we throw out a post and leave a gap between the edge of the door and the post.
-
-
On initial Placement: The cursor is the centerline of the door
-
After the centerline is located, the door will be snapped with the mouse movement direction ‘towards the nearest post’
-
-
On mouse drag: When the selected framing style (post + trimmer) on either side of the opening would intersect a structural column, the trimmer column will snap to the edge of the post.
-
If both edges require snapping, the program will snap in the direction of the mouse movement
-
Once the structural post is entirely inside the door (thus bypassing the trimmers) the program will no longer snap
-
Improvements to support materials associated with doors and windows
-
We can now define Packages for specific sizes of Walkdoors, Overheads, Sliders, and Windows.
-
In a job, you can select which packages to activate for any door or window. (kind of like the Add-ons)
-
There are new ‘Calc Bases’ specific to each package type such as opening Width and Height
-
There is no support right now for ‘Groups’ of opening packages (coming later)
-






