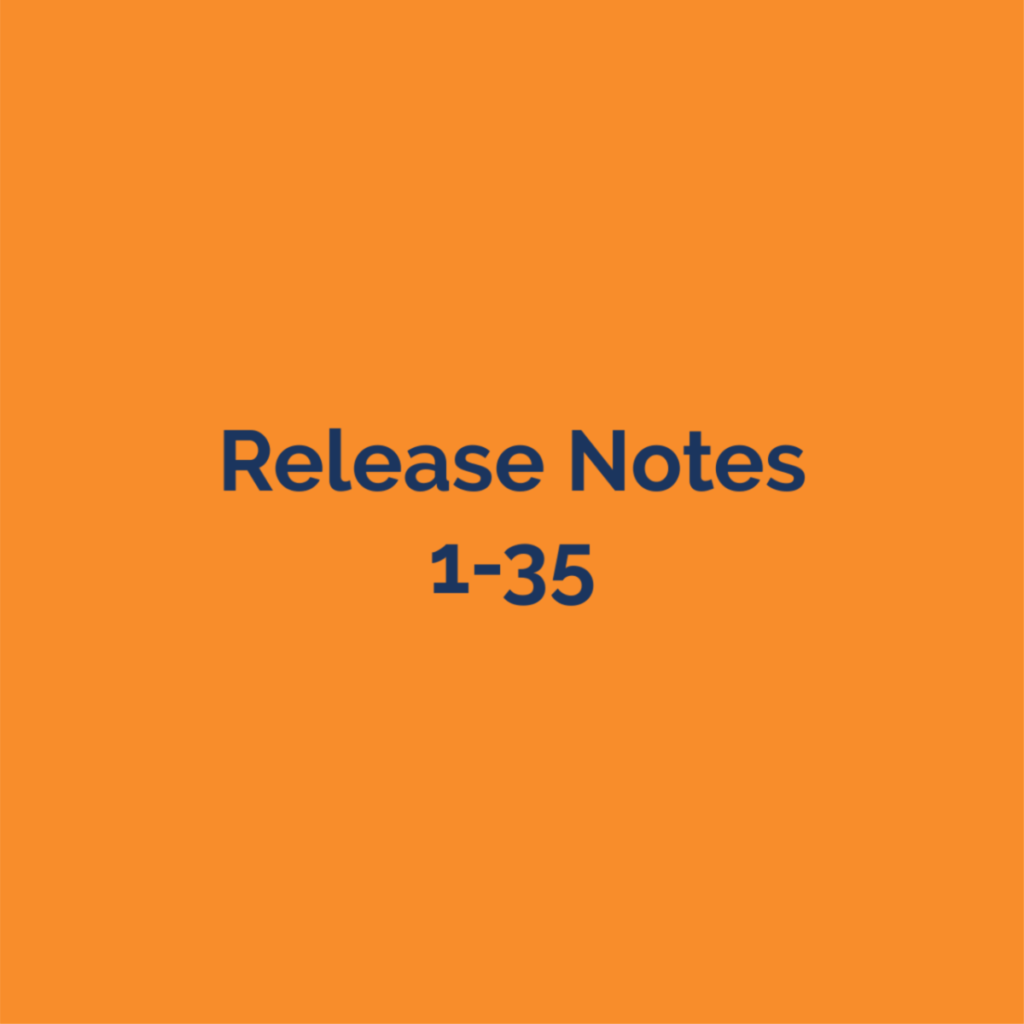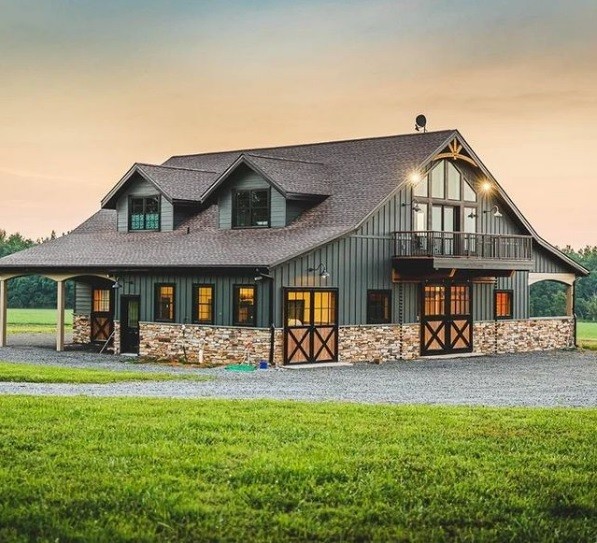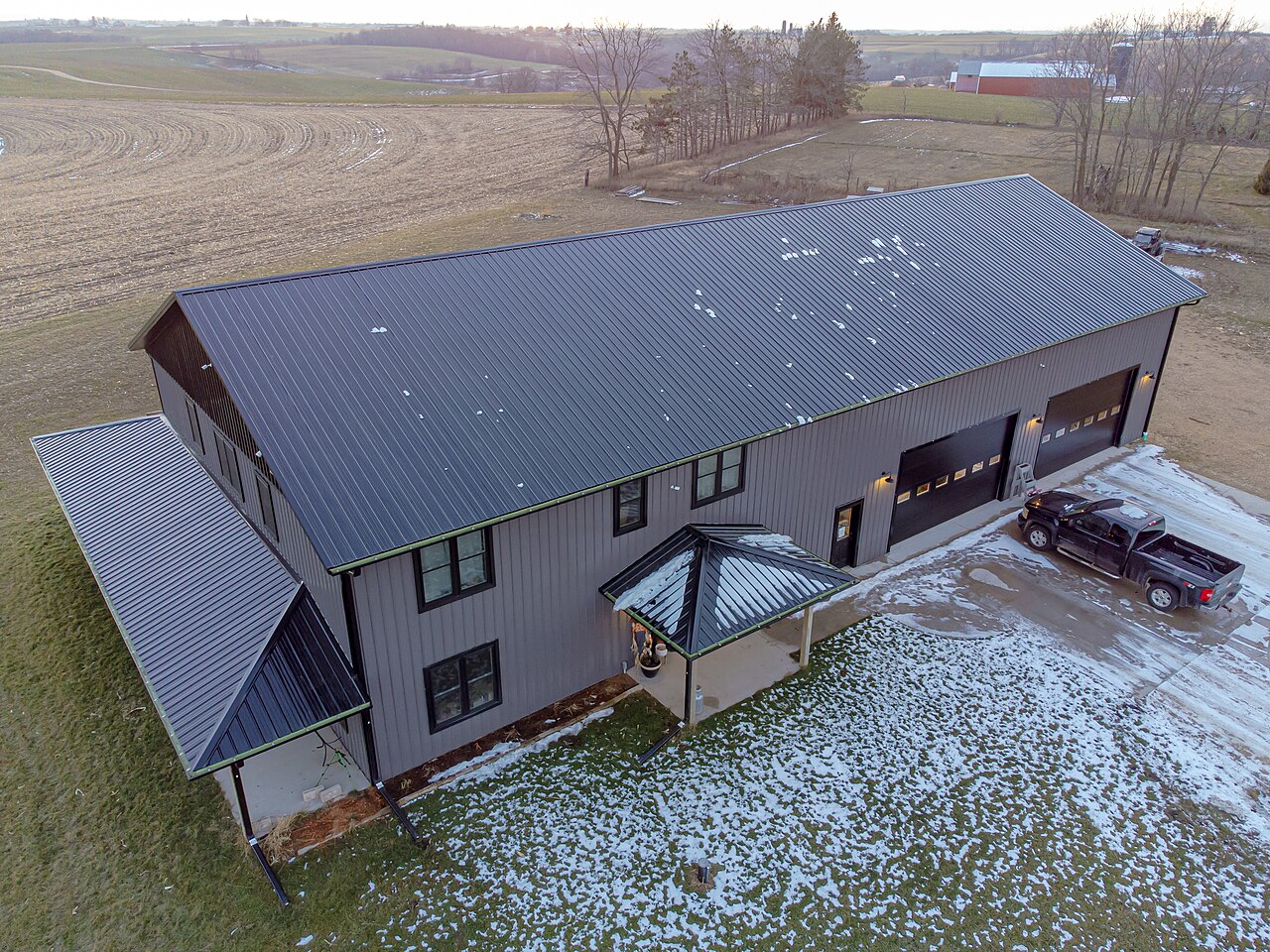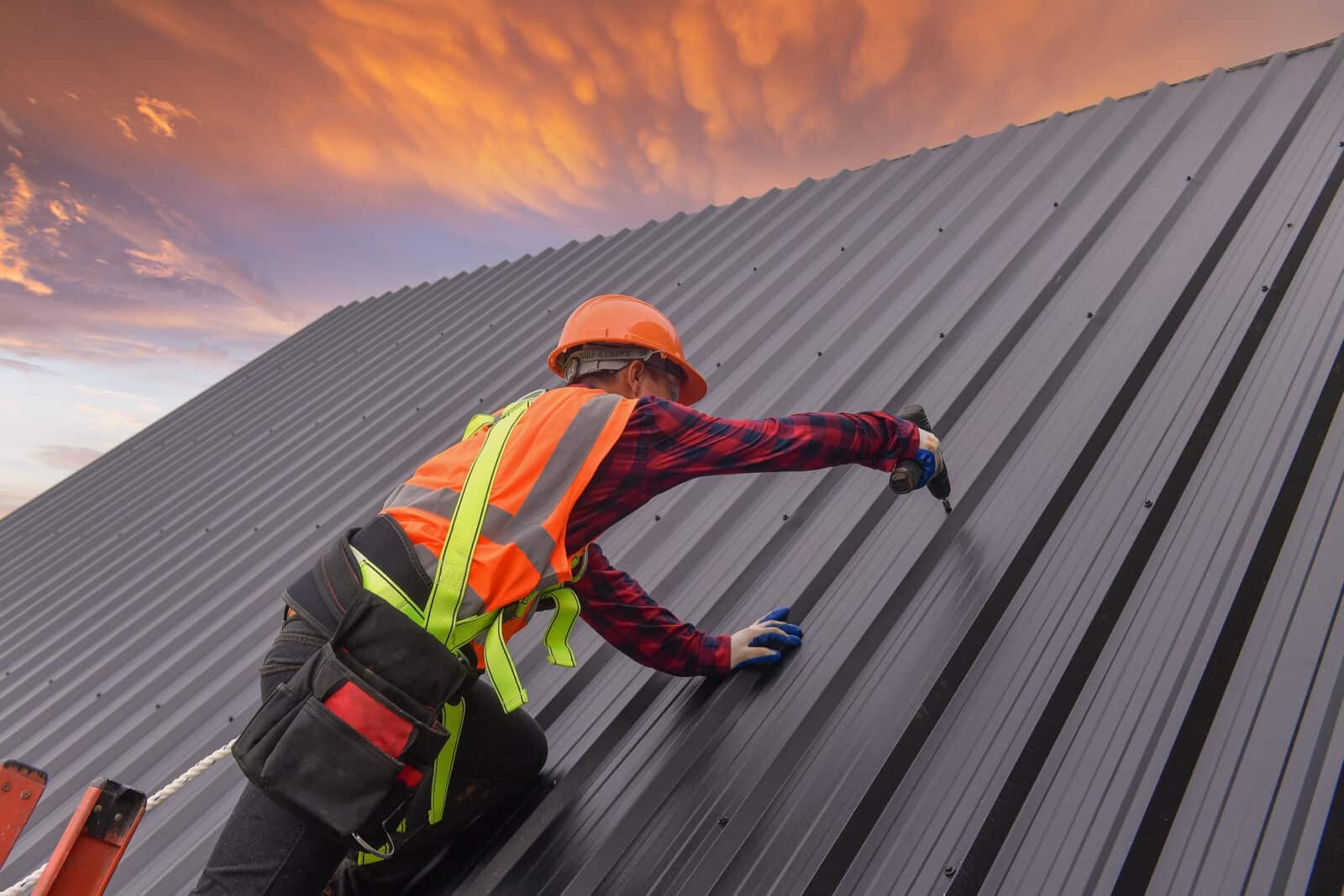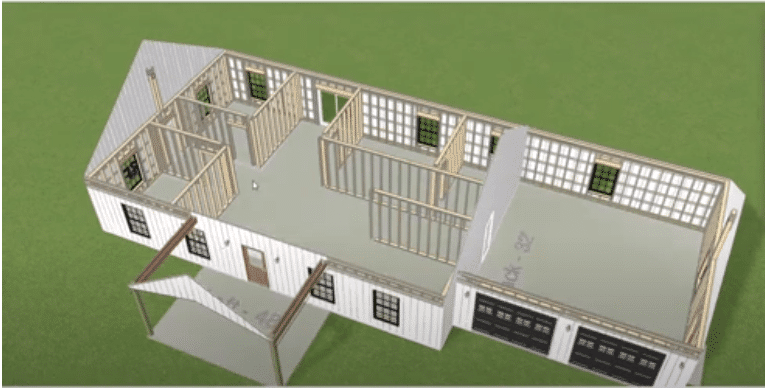New Features:
-
Span Tables to determine materials
-
Under the Settings menu, there is a new option called ‘Span Tables’
-
You can create tables based on ‘Usages’ such as posts, girts, purlins, etc.
-
You can define multiple tables for the same ‘usage’ such as Heavy Loading Posts, Medium Loading Posts, and Light Loading Posts
-
For each table, you define which products can be used according to properties that you define such as Wall Height, Post Spacing and Building Depth (these will vary depending on the Usage selected)
-
By default, no products will be available to be used by span tables (so no change from current behavior). To enable the span tables, the appropriate materials must be set to ‘(Auto)’ in the framing rules. For example, under the Posts Materials question, ‘(Auto)’ needs to be added to the available materials for Posts and set as the default.
-
In a job, the selected materials will be determined from the Span Table that has a set of properties (like Wall Height, Post Spacing…) that is greater than or equal to the job’s values.
-
The ordering of materials used will be determined by the order of the materials defined in the span tables (user-defined).
-
*Now 3 and 4 Plies and Style have been integrated into the Header and Truss Carrier span tables.
-
See the Webinar and other supporting documentation for more information
-
-
Stud Frame Improvements
-
Double top and bottom plates for stud wall framing.
-
There are new questions under the Framing/Stud Wall rules called Very Top Plate and Very Bottom Plate which can be set to a product from the inventory (or set to None if not needed).
-
-
Girts on Stud Frame walls
-
Girts can now be used on stud frame walls just like with post frame walls.
-
-
-
Options to not cut sheathing or framing for openings
-
For each opening type, there are now ‘Cut Framing’ and ‘Cut Sheathing’ checkboxes in the Framing Rules, under the Framing tab for each opening type.
-
When un-checked for an opening type, the program will run the framing and/or the sheathing through the opening as if it was not there. But, the opening and the associated framing will also be placed in the model.
-
If checked, then the program will operate as it does now (i.e. it will cut framing and/or sheathing around the opening).
-
The default will be set to maintain current behavior. So, both Cut Framing and Cut Sheathing will be checked and these questions will be hidden in the framing rules.
-
-
Purlin and Girt Stagger Options
-
You can now stagger the purlin splices on different trusses or have the splice cut on the same truss from top to bottom of the roof.
-
There are 4 new ‘Stagger’ checkboxes in the Framing Rules for Girts, Purlins, Interior Girts, and Interior Purlins
-
To remove the ‘staggered’ splices, uncheck the ‘Stagger’ checkbox.
-
The initial default is set to maintain existing behavior (so the Stagger is checked and the questions are hidden).
-
-
New Calc Bases for LF of Gambrel Transition and Western Transition Trim Parts to calculate materials in packages.
-
The new calc bases are: ‘LFGambrelTransitionTrim’, ‘LFWesternTransitionTrim ‘and ‘LFExteriorTransitionTrim’
-
-
When finding close matches for Trusses, the program now requires the ‘Truss Special’ setting to match exactly. So, the program will no longer find a close match that is a ‘Scissor’ for a ‘Flat’ truss even if all other parameters match exactly.

