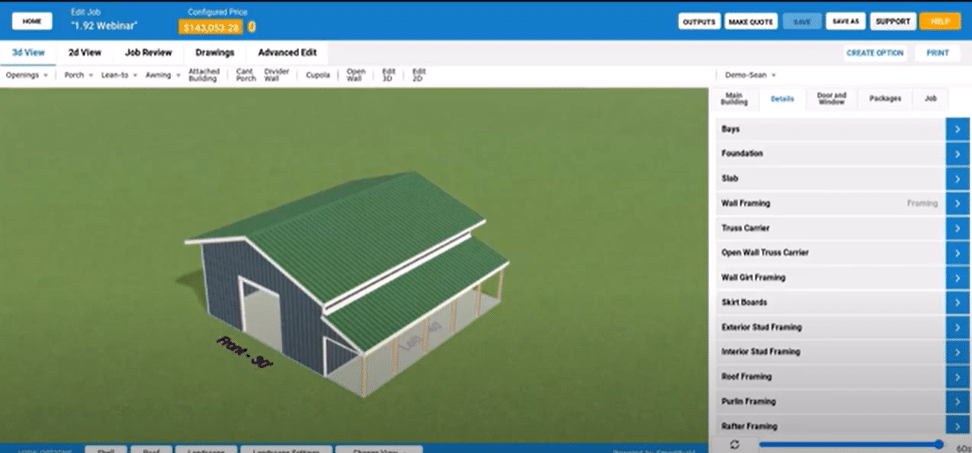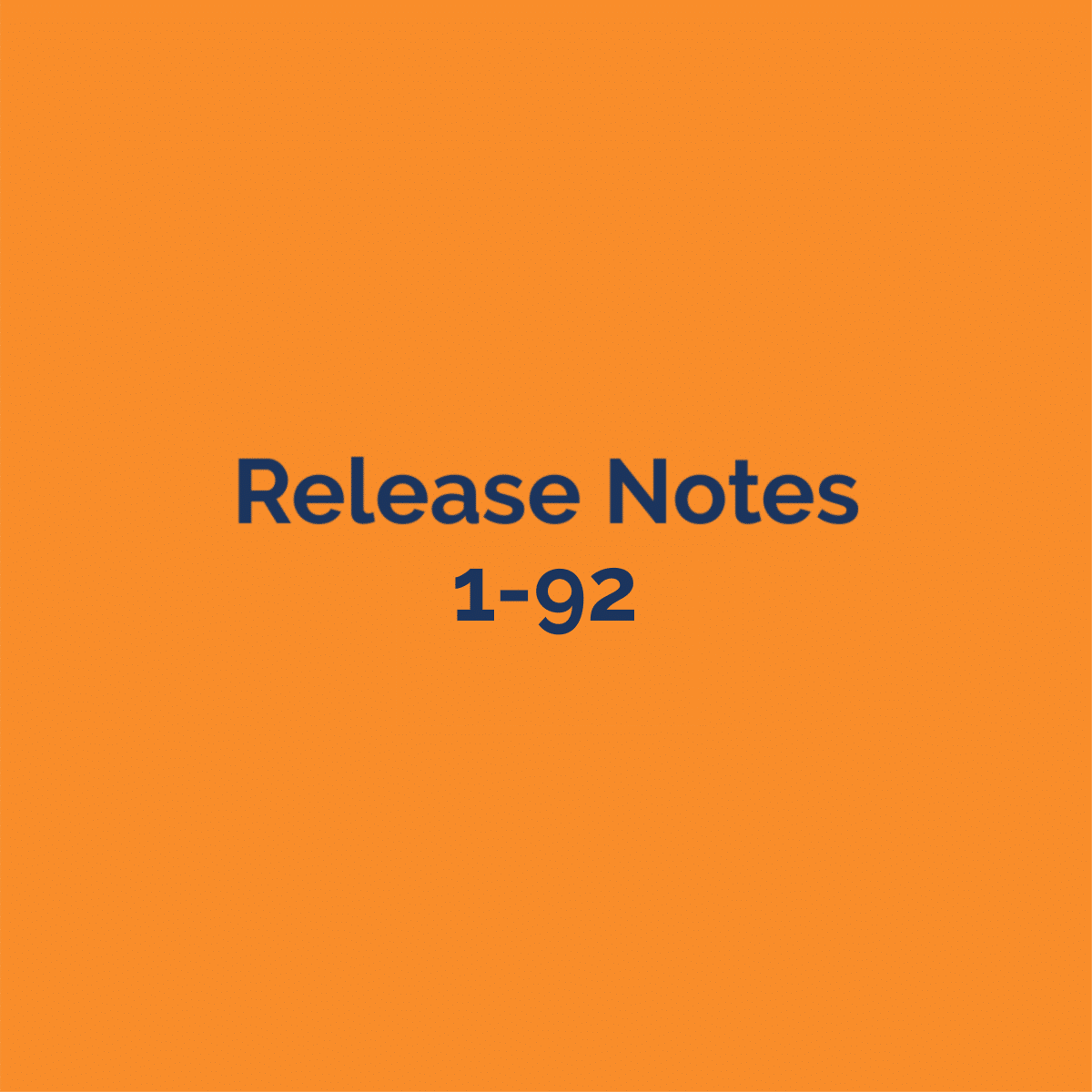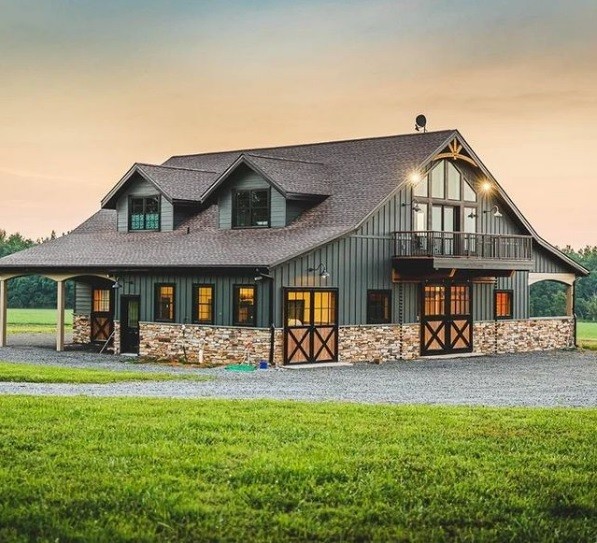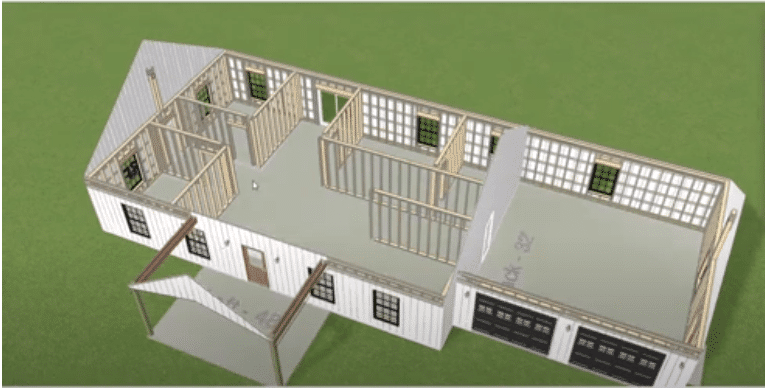New Features
-
Show shipped length instead of Cut Length on the ‘Sheathing’ Panel Drawings
-
This will allow field workers to easily match up the panels lying in the field with the location each panel goes for each wall or roof section
-
This is the length that includes the margins and rounding and NOT the actual cut length
-
-
New ‘Roof Layout’ option shows the shipped lengths of all panels
-
The layout shows the whole roof in one layout
-
This is a new option under the existing ‘Roof Layout’ in Settings/Outputs
-
You can create two roof layouts, one without the panels (just roof label and slope) and another with the roof panels and lengths
-
This is the ‘shipped’ length that includes the margins and rounding and NOT the actual cut length
-
-
A ‘pick’ length is now shown for each cut length on the wall and roof ‘Assembly’ framing drawings.
-
This helps field workers determine which full length piece to pull from the delivery to use for cuts in the field
-
Cuts are consolidated across ‘usage’ so by purlins, girts etc.
-
It does not however show where multiple cuts from a single board for a given usage are used across the job (so a girt on one wall may be cut from the same board as another girt on another wall)
-
-
Post Layout Updates
-
Now dotted lines are used to represent Open Walls
-
Placement of opening descriptions that used to overlap has been improved
-
-
‘SetUp Wizard’ fixes
-
Color Codes Missing on Setup Wizard download has been fixed
-
Site slowdowns associated with the SetUp Wizard have been fixed
-






