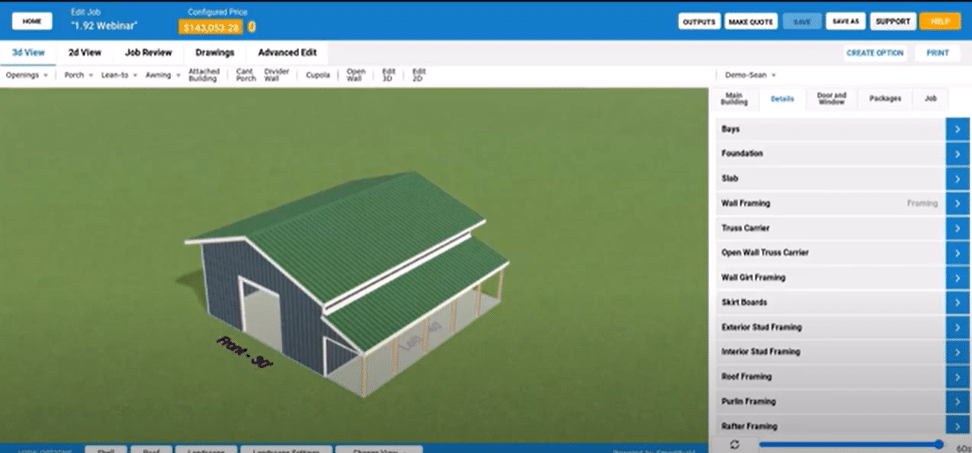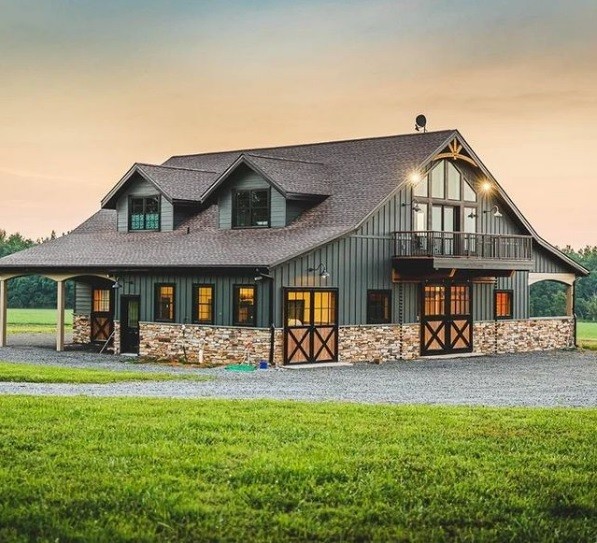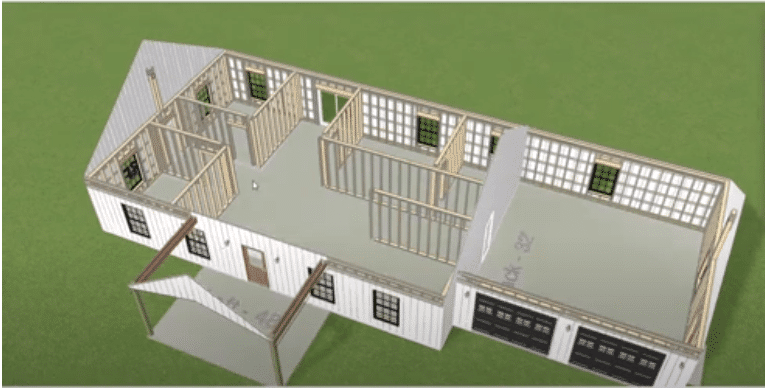Please attend the webinar (or watch the post-production video) for demonstration, release notes, and additional details. Please contact support for additional information and let us know if you have any feedback.
New Features
-
Fascia and soffit information added to cross-sections
-
‘Header High’ option for Overhead and Slider Doors
-
This will place a header at the same location as the Truss Carrier above and opening to/from the next On Center posts to the left and right of the opening
-
The Header High has its own Material setting and # of plies
-
-
Options for rafters and trusses in relation to top of eave post
-
Top of the post can be set to stop at the top of the truss or rafter (current behavior) or to be cut at the bottom of the truss or rafter based on the heel height/seat cut
-
-
Open Wall Truss Carrier Options
-
6 new questions in a new “Open Wall Truss Carrier” group to control truss headers specifically for open walls
-
This allows you to span truss carriers over multiple bays to easily eliminate structural posts on open walls and to apply a different truss carrier material
-
-
‘Match Bay Spacing’ Option for Random Length girts and purlins
-
Under the Bay Spacing settings, if checked the girt and/or purlin lengths will always be cut at each post/rafter according to the Bay spacing
-
-
Gable post option to run to bottom of PCT truss or rafter
-
A new Gable Wall Style option called ‘Inset Gable-Short Post’ will place the gable flush with the outside of the posts and will cut the top of the post at the bottom of the truss or rafter
-
-
Method to pick a truss from the catalog based on a range of spacings
-
A range of spacings can be applied to a single truss in the catalog so that it can be selected in a job if it meets all requirements and fits within the range of spacings
-
Previously, a truss could only have a single Spacing. This can reduce the number of trusses required in the catalog
-
-
Separate Gable post material setting
-
A new Gable Post Material settings allows for setting separate Gable post material from the Eave post materials
-
-
One to one ridge to closure option in Assemblies
-
This allows a simple ratio of the quantity of a trim part to a closure part
-
For example, if a job has a quantity of 5-10’ ridge caps, there will be a corresponding 10-10’ pieces of Z closure on the material list (where a 2:1 ratio of ridge cap to Z closure is set in the Assembly)
-
-
Set the Ridge Board lengths instead of using building length
-
Ridge boards will now be split on rafter/truss (just like Truss Carriers)
-
Ridge board lengths can use the Length Overrides to force-length to any length available in the inventory
-
-
Pricing will now round up in the SetPricing API
-
BUG FIXES
-
Extra panel with 40′ length buildings and 1′ overhang
-
Outside trough header not placing in some cases
-
Updates to 2d placement of openings (2d and 3d input behavior to be consistent)
-
Assemblies do not save Part Lengths
-
Roof Margins not applying when using part length sheathing
-
Guardrail: Missing a leading zero on a decimal point breaks the package calc
-
Floor Joist Override not working
-
Roof Pitch not saving in the Framing Rules
-
Girt blocking around windows cut short
-
All characters not visible when selecting materials and assemblies in a job
-
Extra Post in the wall when using Bay Spacing and Inline Attached Building
-
If I use Top Girt of None with an open wall offset of 0′, eave posts disappear
-
Commercial girts do not always recognize corner post widths
-






