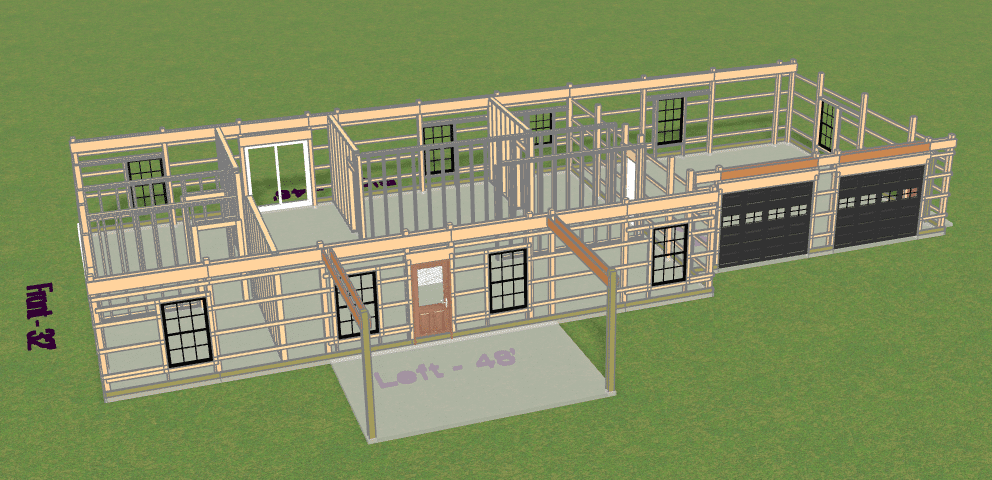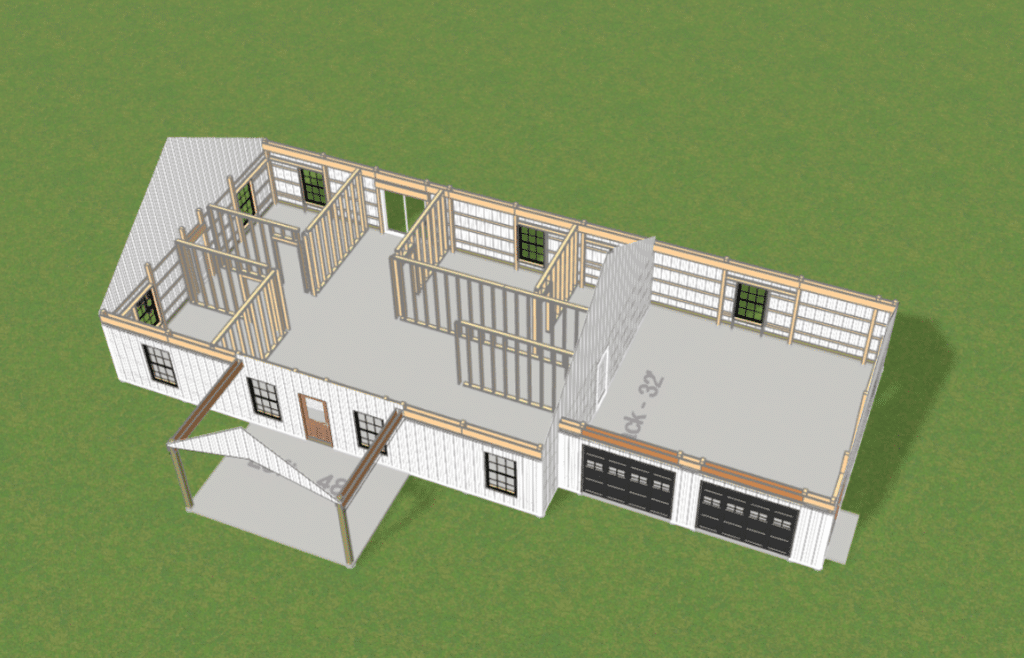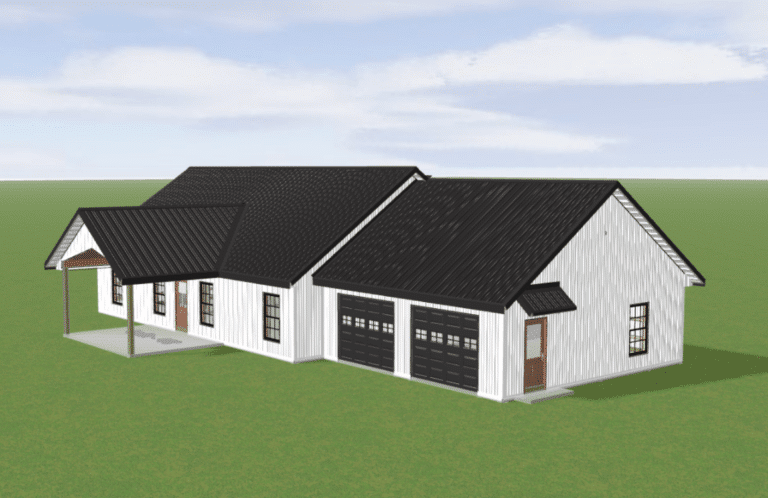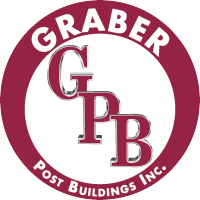Get Your Free Trial of SmartBuild's
Interior Floor Plan Design System
Make Barndominium design changes in minutes
and generate accurate bids in less than an hour!
Sell Even More With SmartBuild
The recent surge in demand for Barndominiums has created a great sales opportunity for the post-frame supply community, but it’s not without challenges.
Fortunately, SmartBuild’s new Interior Floor Plan Design System makes it easy to build more Barndos AND your bottom line!
Just like the original post frame software, SmartBuild’s interior floor layout tool features the familiar process of designing structures graphically on screen while automatically generating a 3D model, materials list, labor calculations, pricing, and a full set of drawings.
Adding to the standard options, the floor plan design system displays rooms, floors, ceilings, additional stories, lofts, mezzanines, and more!

Design YOUR Barndominium Now!
SmartBuild Systems streamlines your sales process and attracts more customers. Now, you can access your own 3D design tool right from your laptop or embed it on your customer-facing website, to:
Design a barndominium in real-time with your clients
Build a cut list for sheathing and trim
Automatically frame their custom structure
Automatically generate construction drawings
Update the 3D model with a menu-driven set of prompts
Create material lists and pricing automatically
Plus, SmartBuild automatically populates the sales contract, creates a description of the building, and emails and prints copies for your customers.

SmartBuild Systems
Users are guided through a simple, menu-driven set of prompts for designing any custom structure. As each new variable is entered, a real-time 3D model shows exactly what the building looks like in shell or frame view. Best of all, SmartBuild automatically updates the framing, sheathing and trim cut lists, material lists, pricing, and drawings with every change to the design.



Interior Floor Layout
With SmartBuild’s Floor Plan Design System, you get all of the original software processes along with these additional functions:
- Interior design options
- Floor plans
- Material takeoffs in 2D or 3D
- First-floor ceilings
- Second-story floors
- Second-story floor plans
- Lofts and mezzanines
Floor Plan Design Tool Overview

