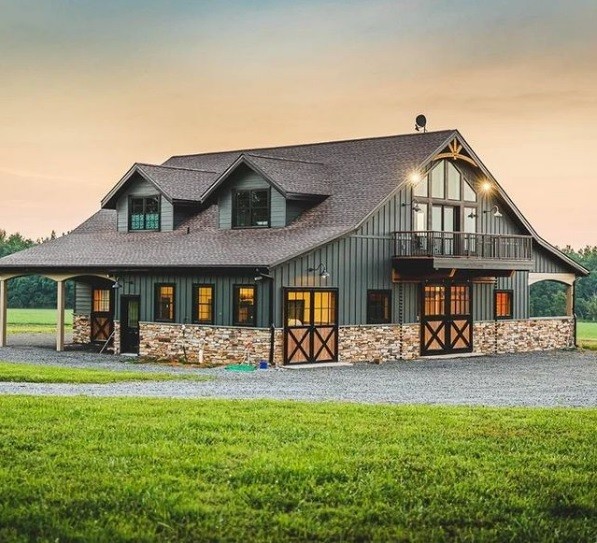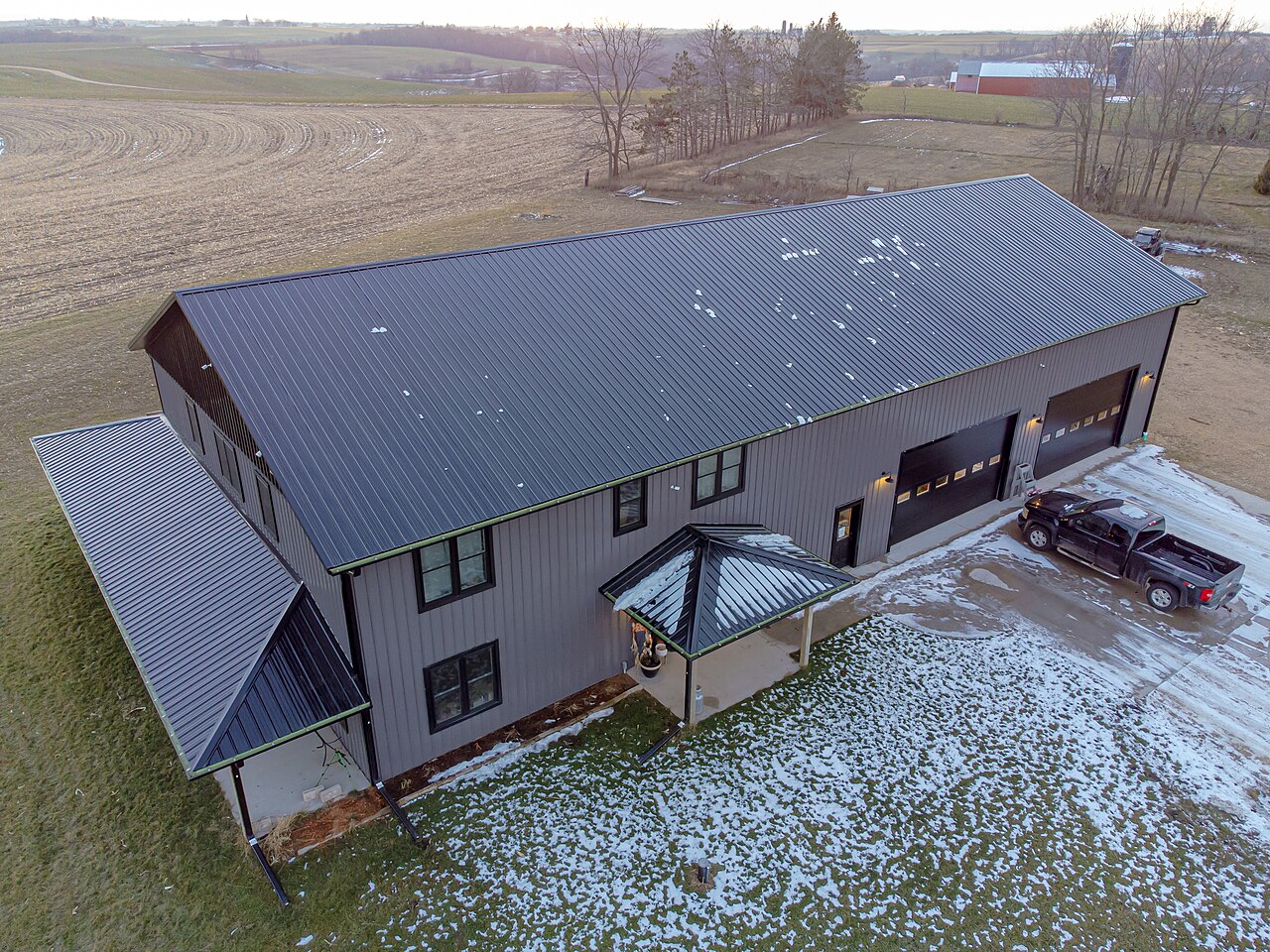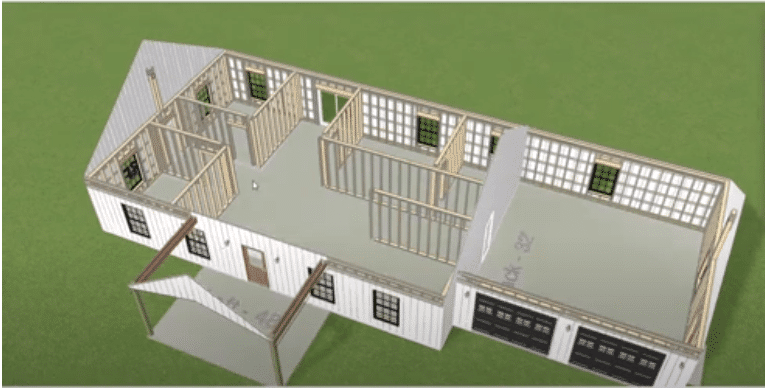Please attend the webinar (or watch the post-production video) for demonstration and additional details. As always, please contact support for additional information and let us know if you have any feedback.
New Features
-
Changes to Starting Model display and organization
-
You can now place Starting Models in subfolders with multiple levels to better categorize and organize starting models
-
You will not lose any existing Starting Models, but you will see that any options in the ‘Pick a starting model’ drop-down menu will now be shown as labeled folders
-
If you click on the folder it will take you inside the folder to view the models within that folder group
-
Each user can save their ‘Default View’ at any level of the folder structure
-
An Administrator under Starting Model Settings can define a folder tree using a backslash in the ‘Model Group’ field. For example, ‘Post Frame\Standard’ would create a ‘Post Frame’ folder and in that folder another folder called ‘Standard’ which could contain multiple models
-
(A likely follow-up task will make it easier to set up this file structure)
-
You can have as many levels as you need, and links to starting models can be included at any level
-
-
Post Layout dimension changes
-
Standard post spacing and posts associated with openings will now be on separate dimension strings
-
-
Wall Layout opening dimension strings
-
There are now dimension strings to the inside edges of Overhead doors and Sliders and to the center point of windows and walk doors
-
-
Post Layouts now include posts that are above grade (previously these posts were excluded from the post layout)
-
Updated Cupola graphics
-
Roof Color will determine the cupola roof, base, and trim color
-
The slope of the cupola roof is determined by the cupola’s ‘Dimension 3’ input in the Material inventory (‘4’ will make a 4/12 pitch for the cupola roof)
-
If any cupola material description contains the text “glass” (case-insensitive) then generic white-colored mullions will be shown
-
If the material description doesn’t include “glass” then wall-colored generic louvers will be shown
-
-
More control for allowed lengths of truss carriers above large openings
-
There is now a “Truss Carrier Length Overrides” input under Overhead Doors and Sliders framing rule settings
-
This will override the main building Truss Carrier Lengths settings and can be applied to individual openings via Advanced Edits
-
-
‘Jamb Trimmer’ for overhead doors now stop at the bottom of the header (previously they were full-length posts)
-
This only applies when using Post type: ‘Post and Jamb’
-
-
Total Price color/display when red or orange on the Edit page has been changed to make it easier to read
-
BUG FIX-On jobs where the buildings is 50′ and longer the side elevation can be cut off






