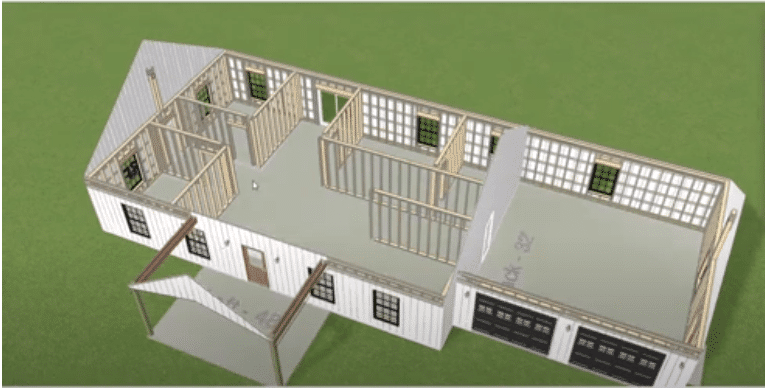SmartBuild 1-93 Release Notes
Please attend the webinar (or watch the post-production video) for demonstration and additional details. Please contact support for additional information and let us know if you have
find what you’re looking for
Please attend the webinar (or watch the post-production video) for demonstration and additional details. Please contact support for additional information and let us know if you have
Please attend the webinar (or watch the post-production video) for demonstration and additional details. Please contact support for additional information and let us know if you have
Please attend the webinar (or watch the post-production video) for demonstration and additional details. Please contact support for additional information and let us know if you have
Please attend the webinar (or watch the post-production video) for demonstration, changelog and additional details. Please contact support for additional information and let us know if you
Please attend the webinar (or watch the post-production video) for demonstration, release notes and additional details. Please contact support for additional information and let us know if
Please attend the webinar (or watch the post-production video) for demonstration, release notes, and additional details. Please contact support for additional information and let us know if
Please attend the webinar (or watch the post-production video) for demonstration, release notes, and additional details. Please contact support for additional information and let us know if
Please attend the webinar (or watch the post-production video) for demonstration, release notes and additional details. Please contact support for additional information and let us know if
Please attend the webinar (or watch the post-production video) for demonstration, release notes and additional details. Please contact support for additional information and let us know if
Please attend the webinar (or watch the post-production video) for demonstration, release notes and additional details. Please contact support for additional information and let us know if

Now you can make Barndominium design changes in minutes and generate accurate bids in less than an hour!