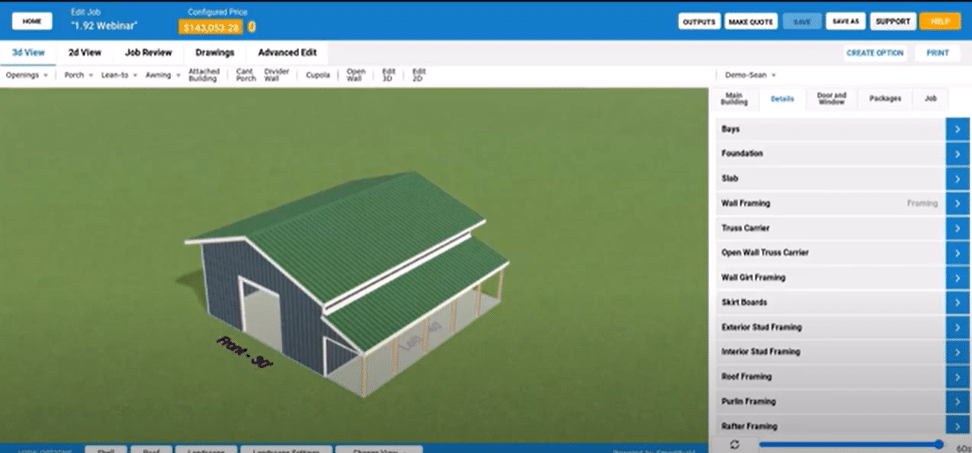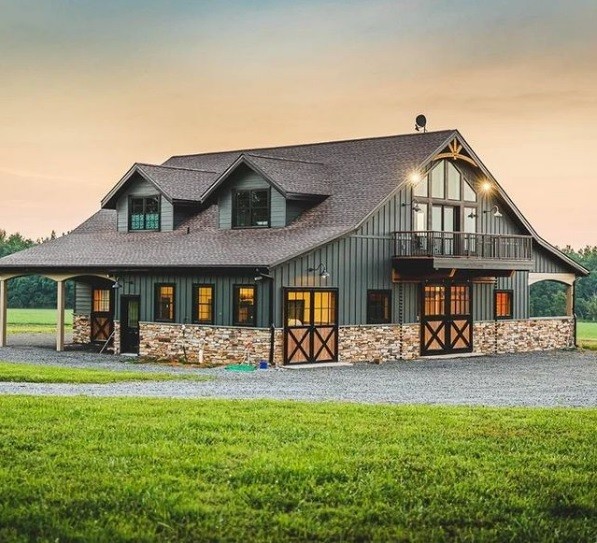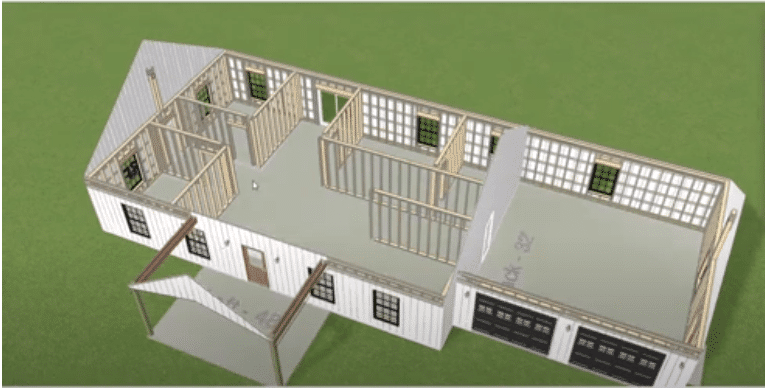Please attend the webinar (or watch the post-production video) for demonstration, release notes and additional details. Please contact support for additional information and let us know if you have any feedback.
New Features
-
Customize Job Review tabs
-
Job Review tabs can now be Renamed, Added and Deleted
-
Material Usages can be moved/added to any Job Review tab and ordered
-
Job Bid outputs will support these new Job Review tabs and honor the order of the materials
-
Packages and Assemblies should work the same, but If a package or assembly references a ‘Group’ that no longer exists (or has been renamed) then the user will get an error message and the package will need to be updated manually
-
NOTE: This is currently limited to only parent distributors. Any child/builders will not be able to customize their own tabs, they will get what the parent account sets up
-
-
Multiple rows of Skirt Boards
-
You can enter any (whole) number of ‘Rows of Skirt Boards’ that will stack based on the other skirt board settings
-
This can be applied for the entire building, or for individual walls through Advanced Edits
-
-
Cut Wall Sheathing at porches
-
When inputting a porch, you can choose to ‘Cut Wall Sheathing’ and enter a distance of a ‘Cut Out Section’ to remove sheathing behind the porch
-
The ‘Cut Out Section’ will be removed down from the top of the framing of the porch according to the distance input (1’ will be removed from the top of the framing down the main building wall)
-
A ‘Cut Out Section’ of zero will just cut the sheathing at the top of the porch framing
-
-
New Foundation option of ‘None’
-
This can be applied to the Main Building as a whole or set as a property for individual interior walls
-
Typically this will be set for interior stud walls that sit on a slab and do not require any foundation materials applied
-
-
New options to define the Top Of Walls (Custom, Roof Line and Ceiling Line)
-
‘Custom’ will put the top of the wall according to an input height
-
‘Roof Line’ will put the top of wall at the top of roof framing
-
‘Ceiling Line’ will put the top of wall at the bottom of the truss or rafter
-
-
Roof Margin Panel Extension by material
-
This is like a Margin to extend the length of a sheathing panel, but it is applied at the Material level, so anytime that material is used then the extension will automatically be applied
-
The existing ‘Roof Margin’ in a job will add to this extension (or subtract from the extension if a negative number)
-
-
QR code to access Viewer
-
A new Document Template QR code token is available to add to a document output (such as a Quote) that provides a quick link to the job’s View only of the 3d model
-
-
Vendor Description
-
A child/builder of a parent can now add their own ‘Vendor Description’ for any material
-
This description will replace the parent’s Description in the Job Review and on material related outputs (Job Bids, CSV files, Excel Workbook)
-
-
Pricing Download Options
-
On the Settings/Pricing page, the Download feature has new options to quickly download specific columns depending on how you update pricing
-
The options are: Cost and Price, Cost & Markup and All
-
‘Cost and Price’ will only download the Cost and Price columns, ‘Cost & Markup’ same concept, ‘All’ will download all the pricing columns (existing behavior)
-
-
Bug Fix– Ceiling height not matching on the Summary output when Top of Wall Material is used for Roof Height Style
-
Bug Fix– Accent Colors getting reset with updates
-
Bug Fix– Error in Frame Panel with no Plies in Span Table
-
Bug Fix– 2d Ceiling Product System not working
-
Bug Fix– Opening “Styles” are not being copied with “Create distributor”






