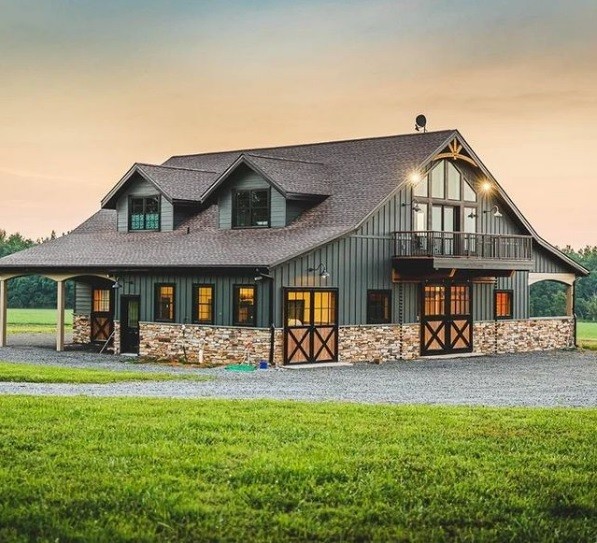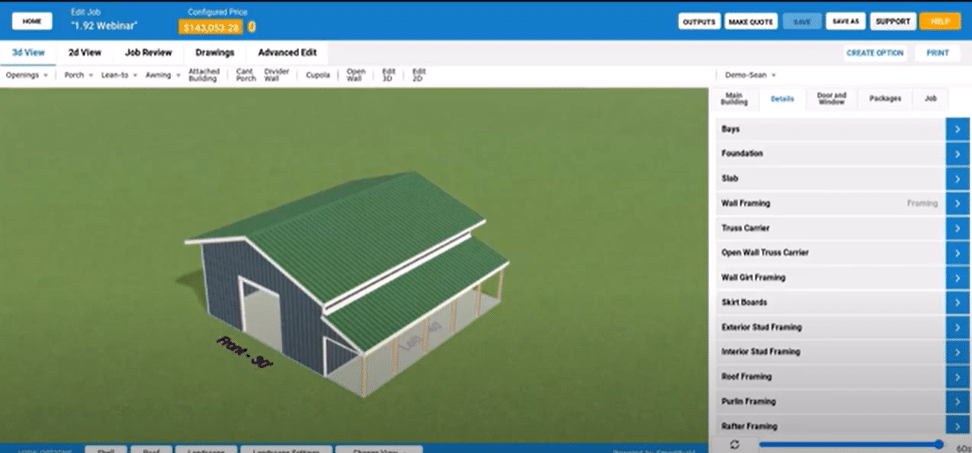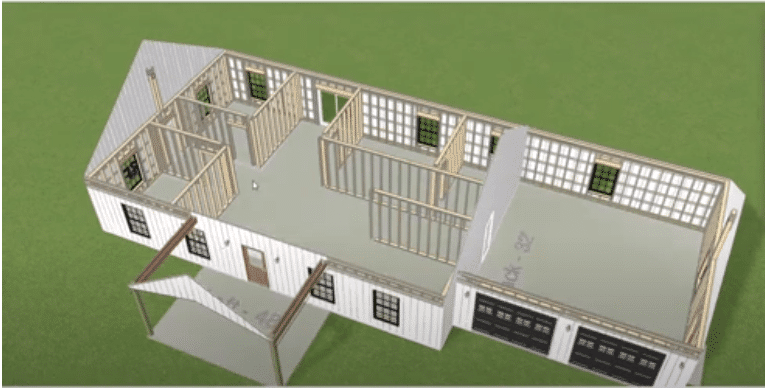Post-frame barndos are a fusion of barns and condos, bringing together the best rustic vibes and contemporary living. These sweet structures have been stealing the spotlight lately thanks to their versatility and cost-effectiveness—and they’re easy on the eyes, to boot!
How It’s Done
Unlike traditional stick-built homes, which utilize a continuous foundation, post-frame barndos rely on sturdy wooden posts set into the ground. These posts serve as the framework for the entire structure, supporting the roof and walls. The exterior can feature a variety of materials, including wood siding, metal panels, or a combination of both, lending a rustic aesthetic to the building.
How Much Does it Cost to Build a Barndominium?
With fewer materials and labor than traditional methods, post-frame barndos offer significant savings without sacrificing quality. Additionally, the construction process is typically faster, allowing homeowners to move in sooner and start enjoying their new space.
The exact cost depends on the property site, the size of the home, and the building materials and finishes used. According to HomeGuide, building a barndominium costs $65 to $160 per square foot, or $130,000 to $320,000 on average for a 2,000-square-foot home.
Built-In Versatility
While barndos may evoke images of classic barns, they can be customized to suit a wide range of purposes. Their open floor plans and customizable features make them ideal for adapting to various needs and preferences. The possibilities abound, from cozy homes in rural settings to spacious event venues or commercial workshops!
Built to Last
Post-frame structures are highly durable; if made from metal, you’d be hard-pressed to find a more durable design. Metal is a robust building material that can withstand harsh weather conditions such as high winds, heavy snow loads, and extreme temperatures. Additionally, metal structures are resistant to pests, termites, and other common issues that affect traditional wood-framed buildings. And all of this adds up to less maintenance!
Are Post-Frame Barndos Energy Efficient?
Post-frame barndos can be outfitted with modern insulation and energy-efficient windows and doors, ensuring comfortable living spaces year-round. Insulation can come as foam boards or rolls. Still, the best insulation for barndominiums is generally considered to be spray foam insulation because of its ability to expand within the cavities of the walls and its in-depth thermal protection.
Alluring Aesthetics
In addition to being practical, post-frame barndos add charm to any setting. With their rustic vibes, they seamlessly blend old-world charm with modern convenience.
While studs are typically 16 to 24 inches apart, post-frame structures have posts up to eight feet apart. The wider spacing allows for more design flexibility, such as wider windows and doorways or a completely open-concept design. The world of post-frame barndos is your oyster!
SmartBuild Software for Full Customization
With SmartBuild Systems’ complete design software for pole barns and metal buildings, you can fully design and customize your barndominium to fit your needs.
Along with the ability to place windows and doors wherever you’d like, SmartBuild Systems will also provide you with:
- A detailed 3D-generated model of your project
- Complete materials list
- Materials pricing list
- And construction documents for both post-frame and metal buildings
Contact us today to learn more about SmartBuild Systems and how we can help you with your post-frame barndo project.





