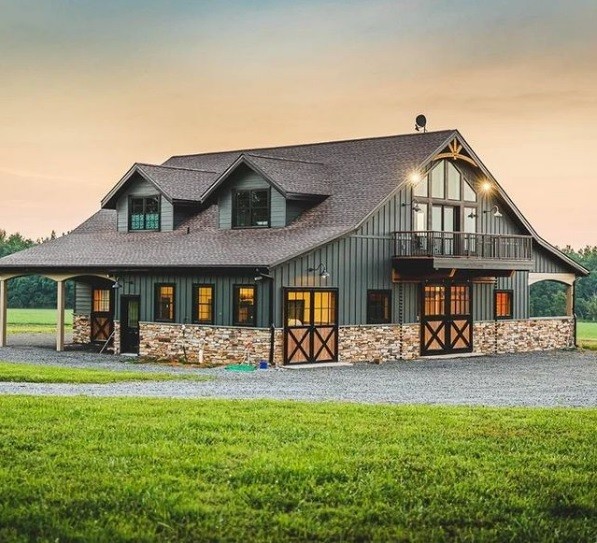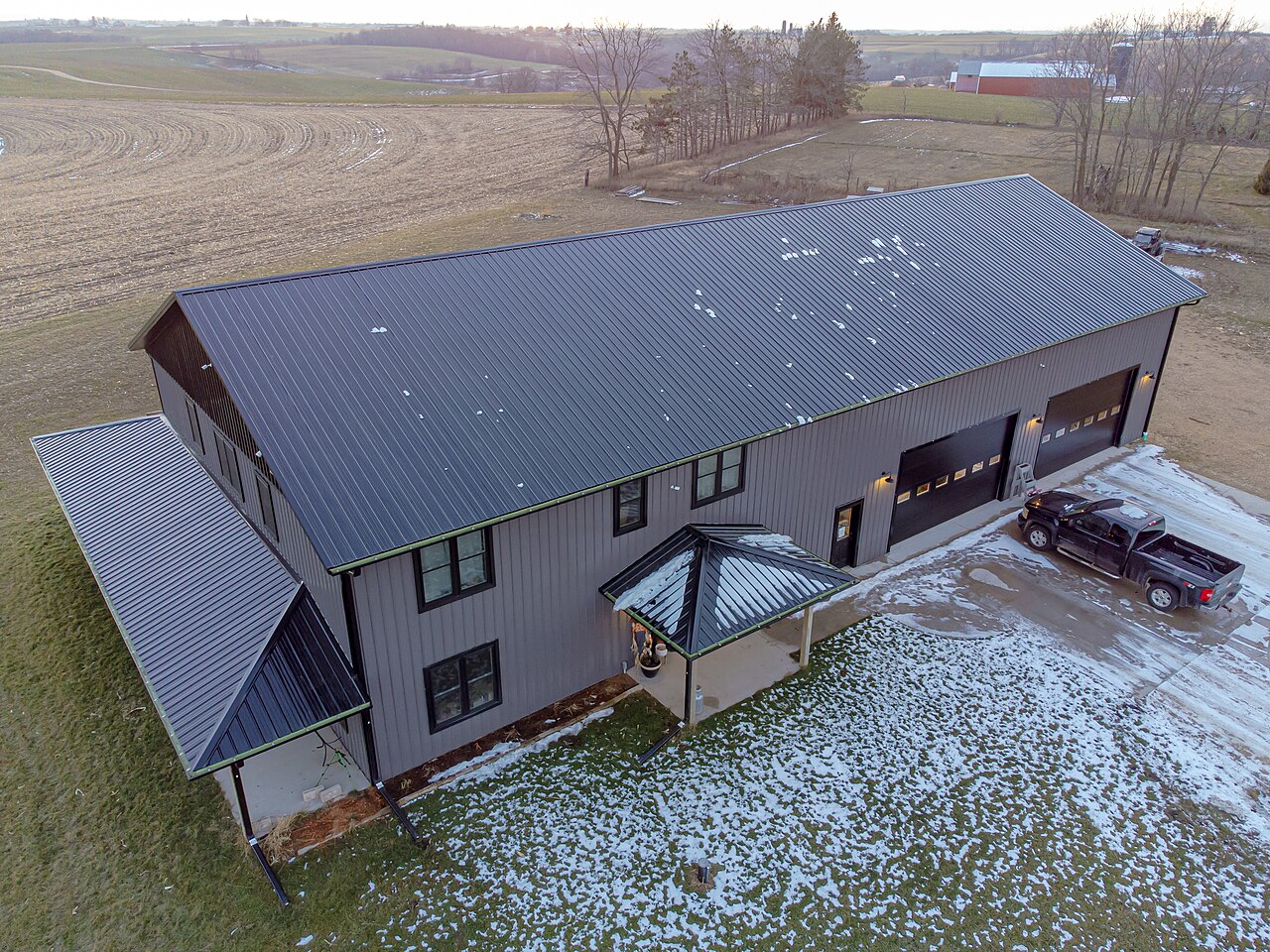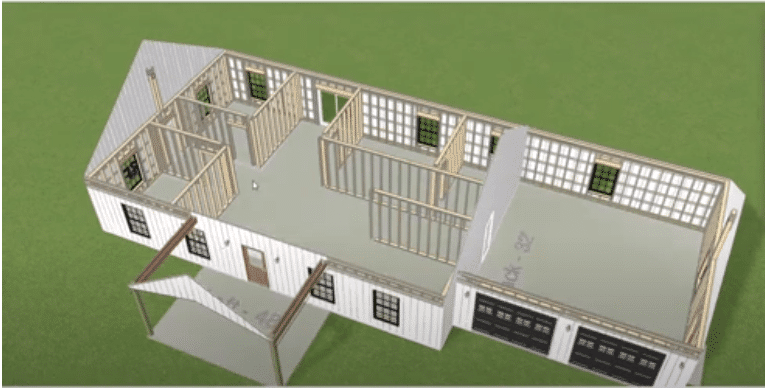Please attend the webinar (or watch the post-production video) for demonstration and additional details. Please contact support for additional information and let us know if you have any feedback.
New Features
-
Open wall panels and trim will now follow the bottom chord of Scissor and Parallel Chord Ttrusses
-
New Interior Stud Wall Framing Rules
-
When interior walls are stud frame then they will use the new ‘Interior Stud Framing’ rules
-
The existing ‘Stud Frame’ section is now called ‘Exterior Stud Framing’
-
Similar wording changes have been made to Door and Window Stud Framing and Liner rules
-
-
-
Textures in ‘OBJ’ files for Doors and Windows
-
Users can now upload one zip file containing all model files to add textures to the surfaces of doors and windows to show in the 3-d model
-
The upload supports textures in image formats supported by modern browsers (Specifically:”.bmp”, “.jpg”, “.jpeg”, “.png”, “.gif”, “.webp”)
-
Users can now download an archive for any OBJ they can edit
-
-
New option to hide the configured price while editing a job (if Pricing permissions are enabled)
-
If you double-click on the Job Name, it will toggle the ‘Configured Price’ off/on
-
This will also toggle the Summary page on the Job Review off/on
-
-
”All On” and “All Off” buttons have been added when selecting Outputs while viewing the job in the 3d View
-
If using Wainscot and ‘Skip Girts Below Wainscot’ is checked, girts will be placed on center from the center of the wainscot girt (otherwise girts are spaced on center from bottom of Skirt board)
-
Remove the purlin on top of Eave Board
-
The Eave Board question has been changed to Eave Purlin, with options for “Match Purlin” or “None”. If None is selected the Eave Board will be left out. If ‘Match Purlin’ is selected then the Eave Board will use the same material as the Purlins
-
-
Consolidated optimized framing cut list
-
There is a new job Output called ‘Raw Cutlist’ in both a PDF and Excel format.
-
The report will list all the cut lengths for each material and combine them by length (ignoring usage) similar to a ‘Pick List’
-
Primarily designed for framing cutlists but there are options to include Framing, Sheathing, Trim and Accessories
-
-
BUG FIX-If materials has Supplier ID but no Supplier SKU then material will not output
-
BUG FIX-In some cases, a porch the same length as the building with an overhang and a hip on the one end is missing sheathing
-
BUG FIX-An Enclosed Lean To up against an Open Lean could end up with extra posts
-
BUG FIX-Missing overhang on right side with shed/mono roof as main building






