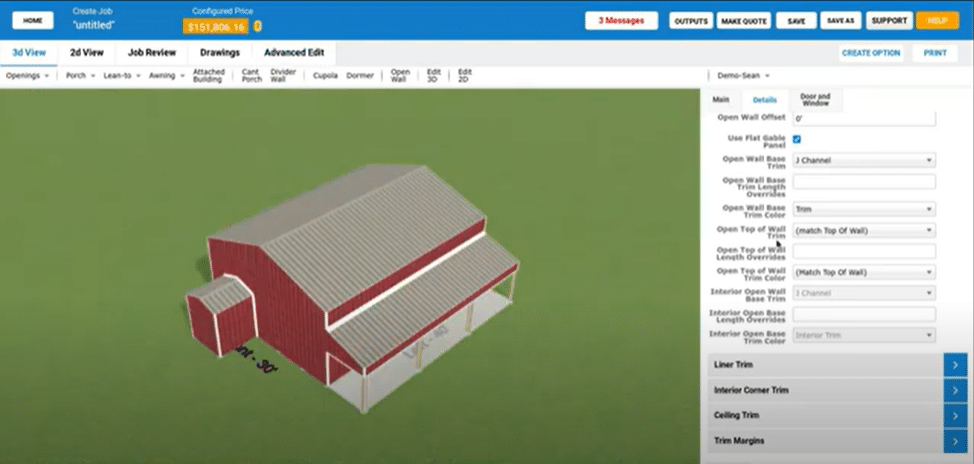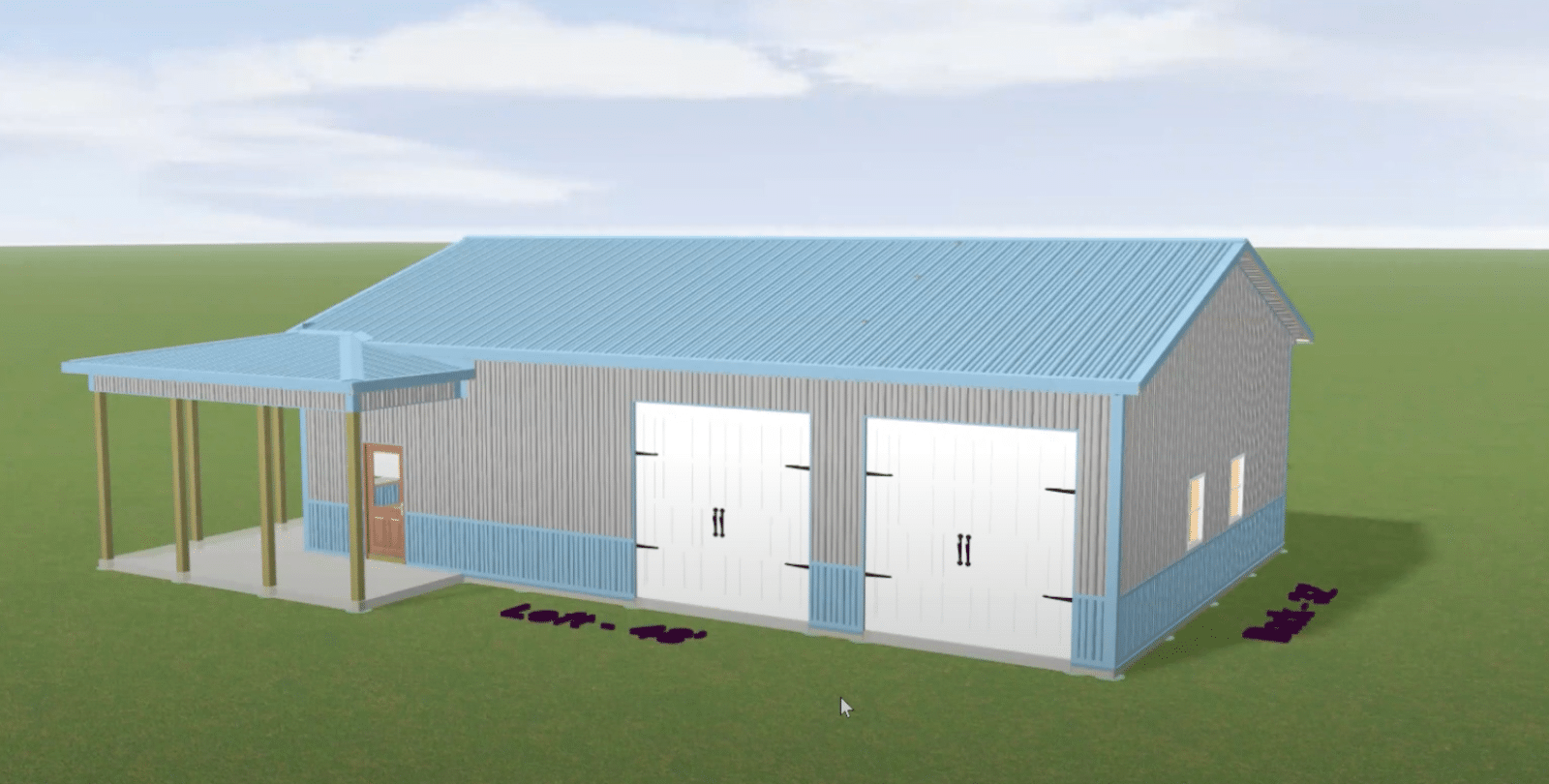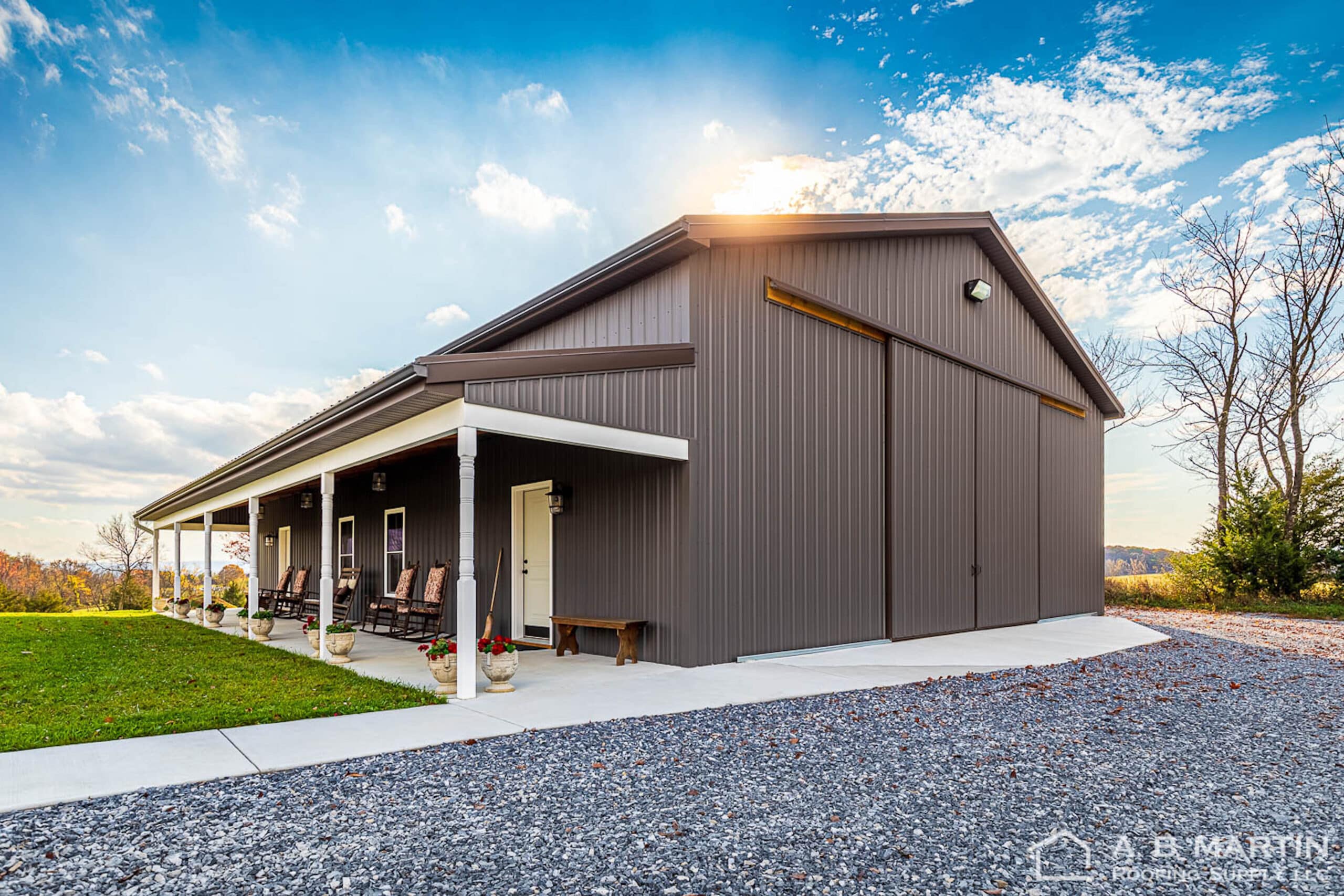Please attend the webinar (or watch the post-production video) for demonstration and additional details. Please contact support for additional information and let us know if you have any feedback.
Version 1.94 is now posted on the Beta site. You can use the Beta site to review and test the upcoming changes prior to the actual Live release date. Please let us know if you are interested in Beta testing and have any questions.
The expected Live release date is the evening of Wednesday, August 28, 2024.
New Features
-
Dormer job data for quote outputs and Package calculations
-
{DormerList} = List of each dormer with text description
-
{SFDormers} = Total Square footage of all dormers (Does not include overhangs)
-
{SFDormerRoof} = Total Square footage of all dormer roofs
-
{SFDormerWalls} = Total Square footage of dormer walls with area of openings included
-
{SFDormerWallsPartial} = Total Square footage of dormer walls with the area of openings subtracted
-
{Dormers} = Total number of dormers
-
-
Structural header options for Windows and Walkdoors including ‘Header High’ options
-
There are now two groups of settings for Windows and Walkdoors, Structural and Non-Structural
-
Previously if a Window or Walkdoor was placed where it would cut a post then the Post Frame Overhead Door settings would automatically be used, now the Structural Window or Walkdoor settings will be used
-
By default, all Windows and Walkdoors should work exactly the same as prior to this release but with the option to customize the Structural Windows and Walkdoors settings
-
-
New job status of ‘Contracted’
-
The job management process now flows: New, Quoted (locks price and building as is), Contracted (stays locked, only a status change), Order Prep (allows edits to material lists), Ordered.
-
-
Option to exclude Cut Lengths and/or SKU columns on the Assembly Drawing’s material list
-
These are new checkboxes in the Settings/Outputs for Assembly Drawings
-
-
Eave Edge Trim Margin
-
Eave Edge has been added to the list of trim parts that can have an additional length (‘margin’) applied to the cut length of each part type used in a job
-
-
Ability to search for a job on the Jobs list with the JobId
-
There is no column for Job ID at this time, but you can use the numerical ID in the Search field to find the exact job
-
-
Bug Fix- The eave soffit is removed when the roof height of the main building is set as the top of the wall and a full-length porch is placed on the Gable wall.
-
Bug Fix– Overhang not cutting main building overhang with porches over 8′
-
Bug Fix– Mis-calculating the “trimmed top” when using Use Top Girt in some configurations
-
Bug Fix– Assembly Drawings are not showing material list on some systems
-
Bug Fix– Foot sign in Max Length on the Materials Page breaks the Outputs
-
Bug Fix– The Gable Sub fascia is shown on the attached building without applying the overhang
-
Bug Fix- Clean up issues with Builder hidden materials
-
Bug Fix- Missing Wainscot Corner Trim Parts in the Excel Workbook Trim List
-
Bug Fix- Track board placement on Assembly Drawings
-
Bug Fix- ColorName broken on Job Data pdf
-
Bug Fix- SketchUp: models that include shingles with overlapping dimension will not output to sketch-up





