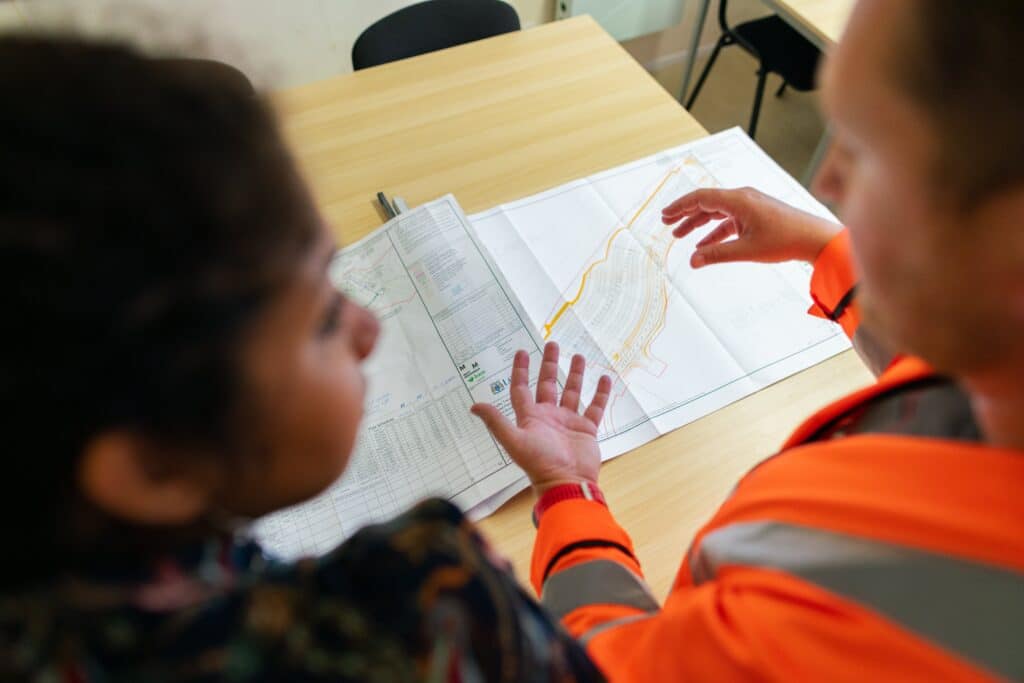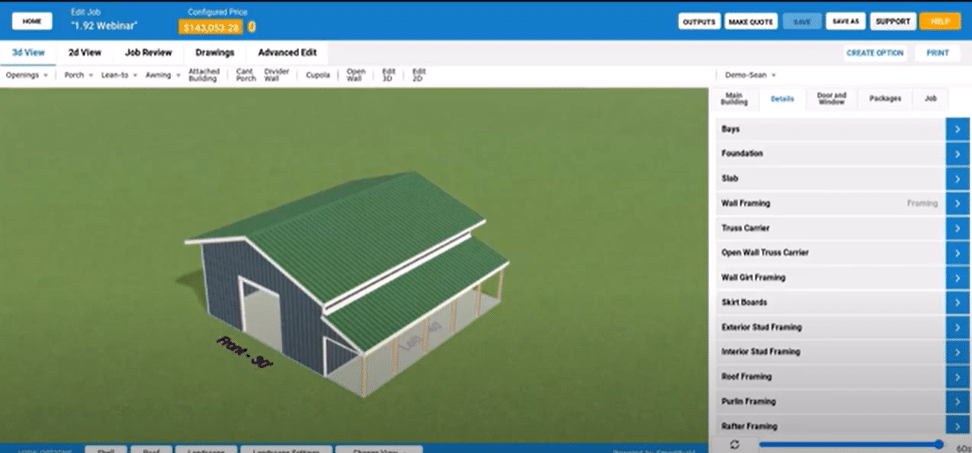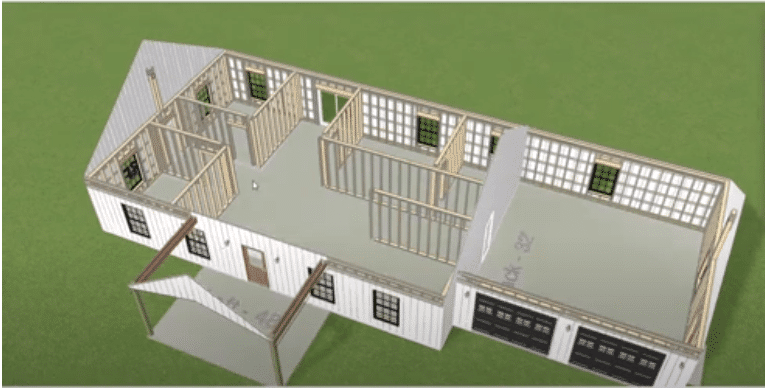Blueprints, or construction plans, are needed to request permits, determine the construction schedule, and do the construction itself. Even experienced contractors can make errors when creating blueprints due to a lack of accuracy or clarity.
Construction professionals spend about 14 hours weekly on non-productive activities, such as finding project information, resolving conflicts, and managing mistakes. These errors can lead to costly construction mistakes and delays. Dive into this blog to learn about four of the most frequent blueprint errors and tips on how to prevent them.
1. Scale and Measurement Errors
A drawing scale indicates the difference between the finished structure’s size and the drawing’s size. Incorrect scaling or measurements can lead to structures that are too large or too small. If the drawing is labeled correctly, the words HALF SIZE, HALF SCALE, or 1/2″ = 1′ or QUARTER SIZE, etc., will appear in the title block. Always double-check your measurements and ensure that the scale on the blueprint matches the actual dimensions.
2. Missing Details
Incomplete or missing information, such as the absence of door or window dimensions, can cause confusion during construction. Missing details can be a particular problem when designers do not have the necessary experience, supervision, quality systems, or time to produce the required drawings. To prevent drawings from being incomplete, create a checklist to ensure that necessary elements are included, then review the blueprint for completeness before finalizing it.
3. Inaccurate Symbols and Notations
Blueprint symbols deliver information about the design, dimensions, and specifications of a structure or object on the design plan. These symbols are standardized and help professionals express complex concepts and ideas effectively. They can represent walls, doors, windows, electrical and plumbing fixtures, structural components, furniture, and more. Unclear or missing labels for rooms, spaces, and equipment can create confusion.
Using improper or unclear symbols and notations can result in incorrect construction methods and materials. It is best to familiarize yourself with industry-standard symbols and notations and use them consistently.
4. Improper Site Analysis
A site analysis and feasibility study’s primary purposes are to enhance the value of your property and avoid any legal entanglements. A site visit is essential to make the most informed decisions about the construction. Site-specific factors such as topography, soil conditions, and climate need to be considered to help avoid design flaws. The three components of a site analysis are research, analysis, and planning. Always conduct a thorough site analysis to lay the foundation for creating safe, efficient, and sustainable structures.
5. Eliminate Blueprint Errors with SmartBuild Systems
It is essential to maintain a rigorous quality control process to avoid common blueprint errors. This process should involve thorough reviews by multiple team members, clear communication, adherence to industry standards, and ongoing education to stay updated with the latest building codes and construction practices. Additionally, seeking input and feedback from experienced colleagues or mentors can help catch potential errors before construction begins.
SmartBuild Systems is the construction industry’s only complete design system for pole barn and all-metal structures. Simple enough for anyone to use, this web-based software quickly generates a 3D model, material lists, pricing, proposals, and construction documents for almost any post frame or steel building. SmartBuild software takes the guesswork and mistakes out of design work.
Build smart with SmartBuild! Get in touch today for more information or a live demonstration!






