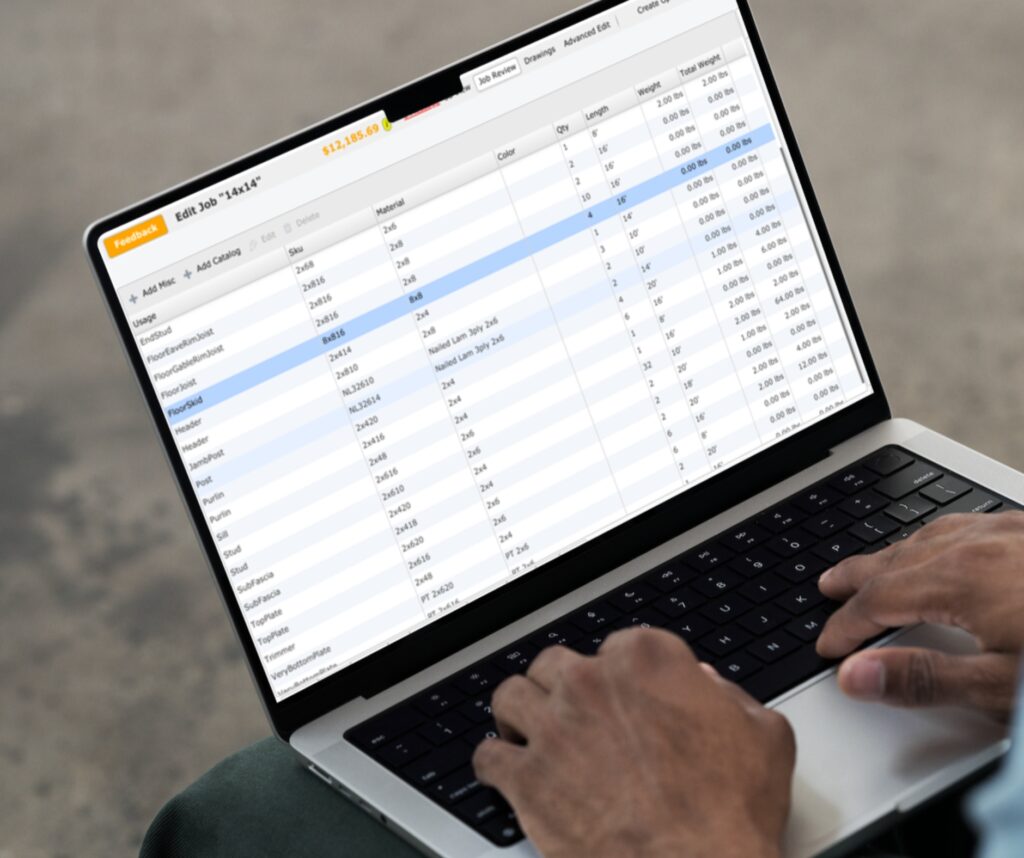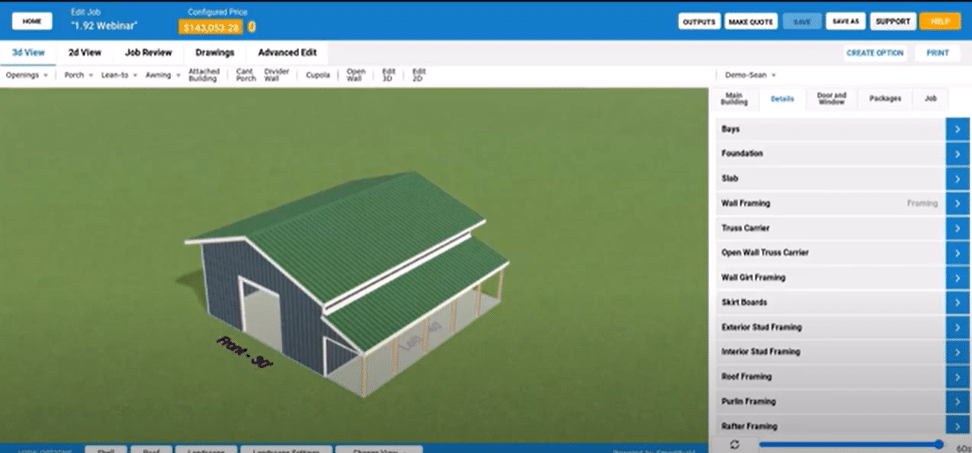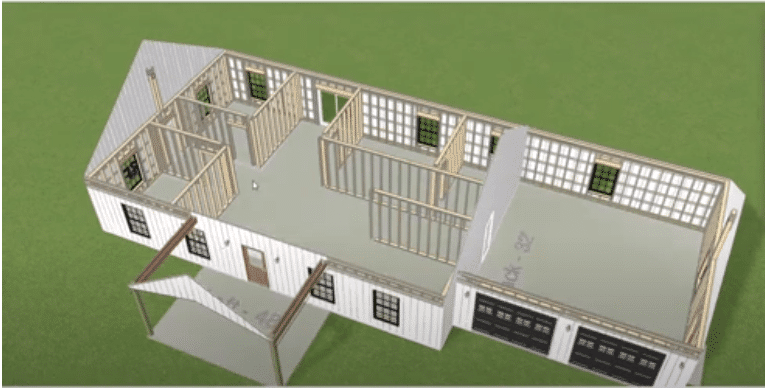Precision and accuracy are paramount when estimating construction projects. As projects become more intricate and diverse, relying solely on traditional square footage pricing may lead to financial risks and hinder competitiveness. In this blog post, we’ll delve into the reasons why estimating software is emerging as a triumphant alternative, offering a more precise and adaptable solution for the challenges of today’s complex projects.
Limitations of Square Footage Pricing
Square footage pricing, while a longstanding method in the construction industry, falls short when faced with the intricacies of modern projects. This one-size-fits-all approach fails to account for the myriad factors that contribute to project complexity, often resulting in inaccurate cost estimates and unforeseen financial challenges.
Inadequate Consideration of Project Complexity
Square footage pricing tends to oversimplify project intricacies, neglecting the diverse elements that impact construction costs. From unique architectural designs to specialized materials and labor requirements, a project’s complexity cannot be adequately captured by a generic square footage rate.
Lack of Precision in Cost
Every project is distinct, and variations in design, materials, and local conditions can significantly influence costs. Relying on square footage pricing alone lacks the granularity required for precise cost estimation, leading to potential budget overruns and compromised project profitability.
The main problem with price per square foot is not with the calculation itself, but rather with the way that the calculation is used to compare properties. When you break a property down into a price per square foot, it is only valid when you are comparing it with other properties that are extremely similar.
The Advantages of Estimating Software:
In contrast to the limitations posed by square footage pricing, estimating software emerges as a powerful tool for modern project managers and construction professionals. For example, SmartBuild’s web-based software system is simple enough for anyone to use and quickly generates a 3D model, material lists, pricing, proposals, and construction documents for almost any building, floor plan, carport, or roof.
Here’s why it triumphs in today’s complex projects:
1. Customizable and Adaptable
Estimating software allows for a granular approach, enabling users to customize estimates based on project-specific variables. This adaptability ensures that the unique characteristics of each project are taken into account, resulting in more accurate and tailored cost predictions.
2. Real-time Data Integration
The dynamic nature of construction projects demands real-time data integration. Estimating software can seamlessly integrate current market prices, labor costs, and material expenses, providing up-to-the-minute accuracy in cost estimations. This feature empowers project managers to make informed decisions and maintain financial control throughout the project lifecycle.
3. Enhanced Collaboration and Communication:
Estimating software facilitates collaboration among project stakeholders by centralizing data and providing a transparent platform for communication. This collaborative approach minimizes the risk of miscommunication and ensures that all team members are working with the most accurate and current information.
Embrace the Precision of SmartBuild’s Estimating Software
The limitations of square footage pricing are becoming increasingly apparent in the face of complex and diverse projects. Utilize estimating software to not only stay competitive but also mitigate financial risks.
Consider SmartBuild Systems as your trusted partner. Our software stands out as the construction industry’s only complete design system for post frame, pole barns, garages, sheds, carports, and all-metal structures.
What sets SmartBuild Systems apart?
- Simplicity: No experience is necessary to design a building using this simple modeling software.
- Efficiency: From prompted input to everything needed to build in about 20 minutes, you can quickly generate automated quantities from 3D models.
- Affordability: SmartBuild Systems’ simple software not only streamlines the design process but also generates accurate 2D takeoffs and automated quantities from 3D models, saving you valuable time and money.
Whether you’re working on post frame projects, metal buildings, garages and sheds, or carports, SmartBuild Systems is designed to meet your unique needs. Contact us to explore the simplicity, efficiency, and affordability that this web-based software brings to the construction industry. Transform your project management experience with SmartBuild Systems and build with confidence.






