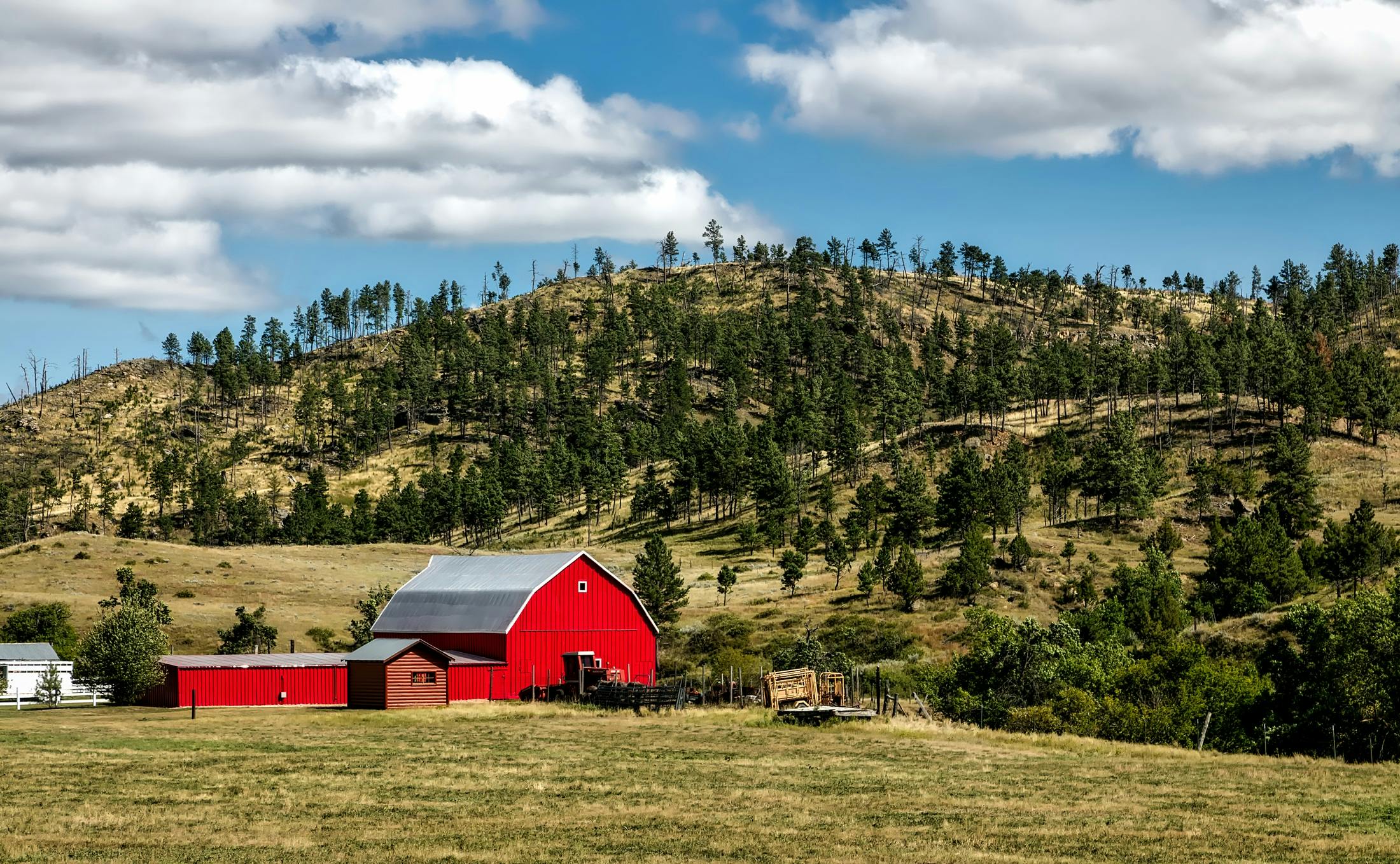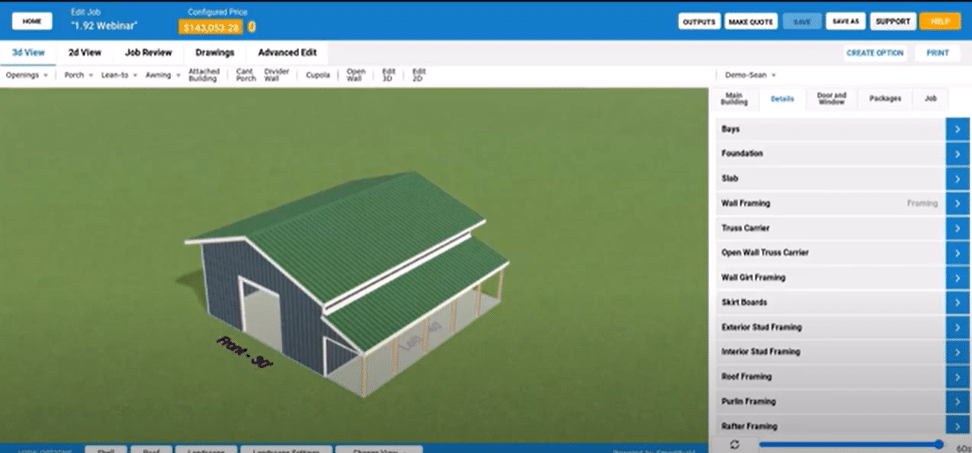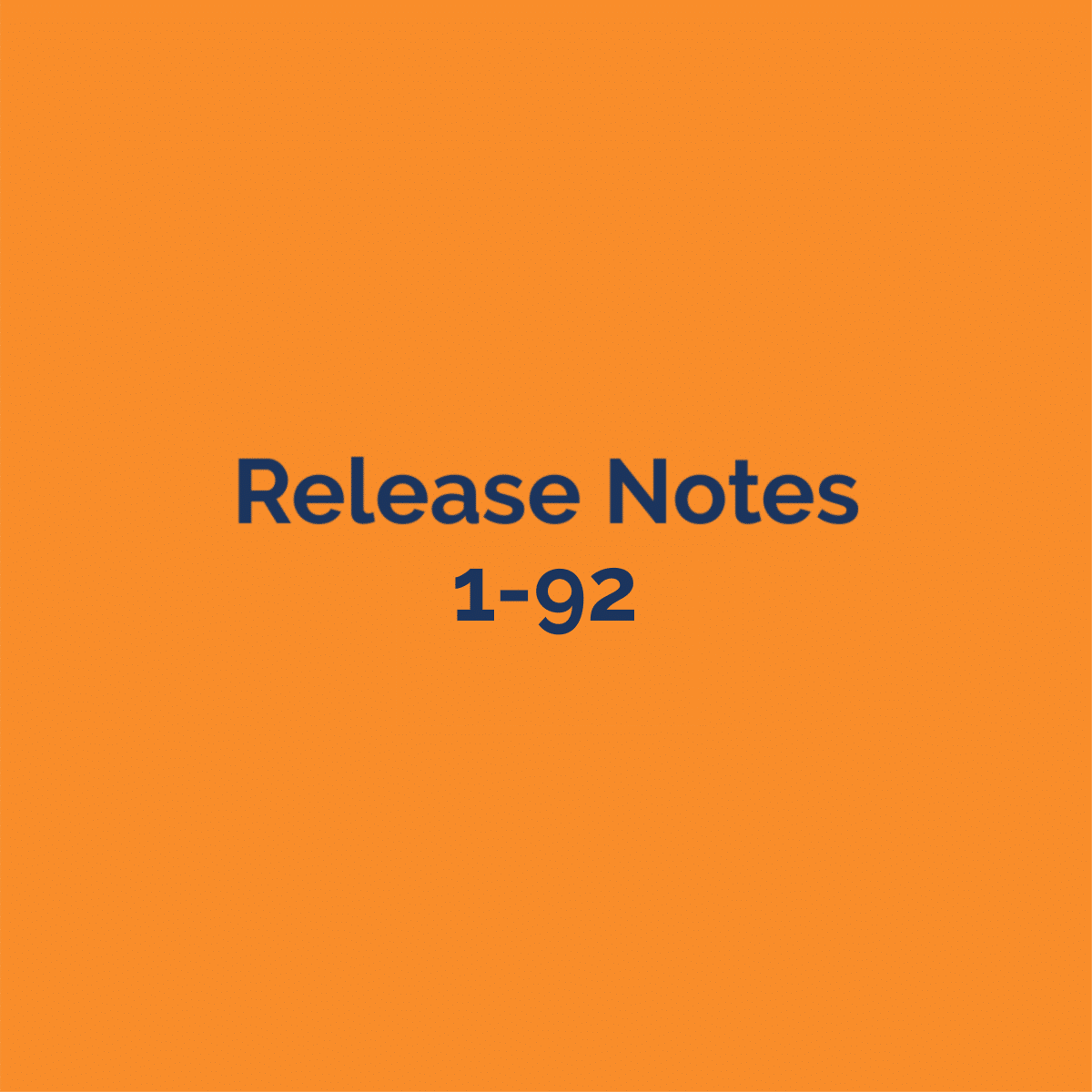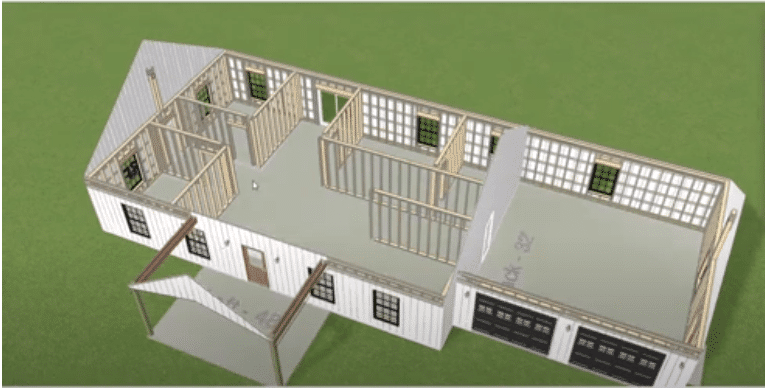There are, literally, thousands of reasons for loving post frame structures. From affordability to flexibility, energy efficiency to environmental friendliness – pole barn buildings should definitely be in your future!
Before you start picking out paint or imagining your new mancave, though, you better know your truss from your trunnel and exactly where to attach the girt.
To help you nail down the jargon – before touching a hammer – here are some post frame terms, explained:
Attic – The space between the top story ceiling beams and the roof rafters.
Bay – The area between two adjacent bents and walls in a post frame building.
Beam – Any horizontal timber including load bearing, joists supporting, or non-load bearing.
Bent – A roof truss and the vertical posts that extend completely through the structure supporting a structural network of timbers while running 90 degrees to the ridge.
Chamfer – A 45-degree, flat-edged, decorative cut or round-over in the corners of the post and beams. Often used to prevent injury from sharp edges.
Checking – Common practice of drying or tension placed on a timber causing the separation of wood fibers.
Diaphragm – Structural assembly comprised of sheathing and fastened to the roof, ceiling, floor or bottom framing capable of transferring in-plane shear forces through the cladding and framing members.
Dutchman – A wooden patch used for covering errors, defects, or previous joinery when restoring or cutting timber.
Eave – The edge of the building where the intersection of the wall and roof planes meet.
Endwall – An exterior wall oriented parallel to individual primary frames and perpendicular to the ridge of the building.
Fascia – The flat surface at the outer end of a sidewall, roof overhang, or cantilevered end.
Girder – A large, generally horizontal, beam commonly used in post-frame buildings for supporting trusses with bearing points that do not coincide with a post. Most frequently functions as headers over large door and window openings.
Girt: A key horizontal timber used for connecting posts or sills that laterally supports posts and transfers loads between attached wall sheathing and posts.
Green Timber – Any wood without an intermediate drying period or with a moisture content above 19%.
Header – Framing member at the top of a window, door or other framed opening normally used for supporting roof trusses. They are the primary structural elements of a post frame building.
Insulation – Material used for reducing heat transfer in building construction.
Joist – Timbers arranged parallel from wall to wall for supporting a floor or ceiling system.
Knee Brace – A diagonally-oriented timber placed between a post and a beam to stiffen and strengthen the connection between a post and the attached roof truss.
Lap – A joint in which the ends of two timbers are cut at matching angles, overlaid, then fastened to each other – typically used to extend timbers in long horizontal runs.
Mortise and Tenon – A frequently used joint in timber framing for fastening two pieces of wood. One piece of wood has a slot, while the other has a projecting member that fits in the slot, often locked in place by the addition of hardwood dowels or pegs.
Pole – A round, unsawn, naturally tapered post, sometimes slabbed to aid in fastening framing members.
Post – Any vertical timber.
Purlin – These timbers run perpendicular to the rafters that support them connecting the principal rafters of trusses together, which also support the roof deck and transfer load between the roof sheathing and roof rafters.
Rafter – A sloping roof framing structural beam that supports the roof.
Ridge – The highest point of the roof connecting the bents at the apex of a timber-framed gable, creating a horizontal line running the length of the building.
Soffit – The underside covering of roof overhangs or mansards.
Spline – A long, thin section of wood used in place of tenons for joining two or more beams together to a post, typically layered between the timbers and fastened through with wood dowels.
Tenon -The projecting end of a timber that is inserted into a mortise.
Timber – Wood members five or more nominal inches in the least direction. Timbers are used interchangeably as both posts and beams in post frame buildings.
Trunnel – Another term for large wood dowels or pegs used as fasteners in wood joinery.
Truss – A structural framework of horizontal and vertical timbers used to support a roof, upper floor or balcony which are almost always assembled to form a series of interconnected triangles.
Uplift Anchor – An element attached to an embedded post increasing the uplift (wind causing a load in the upward direction) resistance of the foundation.
V-brace – A pair of diagonal braces meeting at one of their ends forming a “V”. Typically, one brace will be in axial tension while the other is loaded in axial compression.
Wedge – A wood shim inserted into a joint, tightening and locking the intersecting timbers in place.
X-brace – A pair of diagonal braces that cross each other forming an “X”. Typically, one brace will be in axial tension while the other brace is loaded in axial compression.






