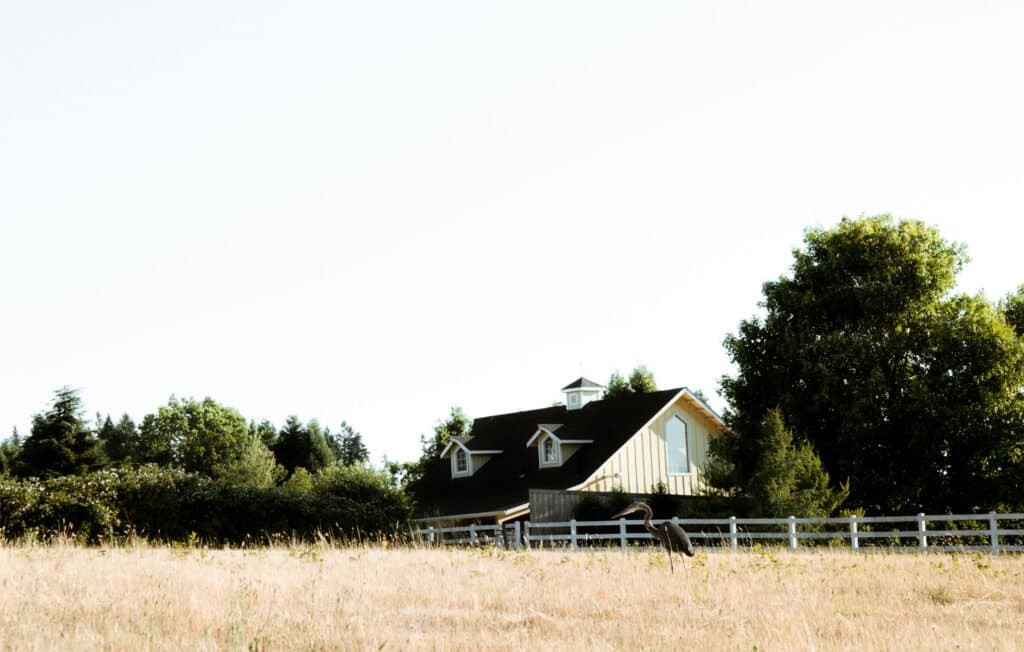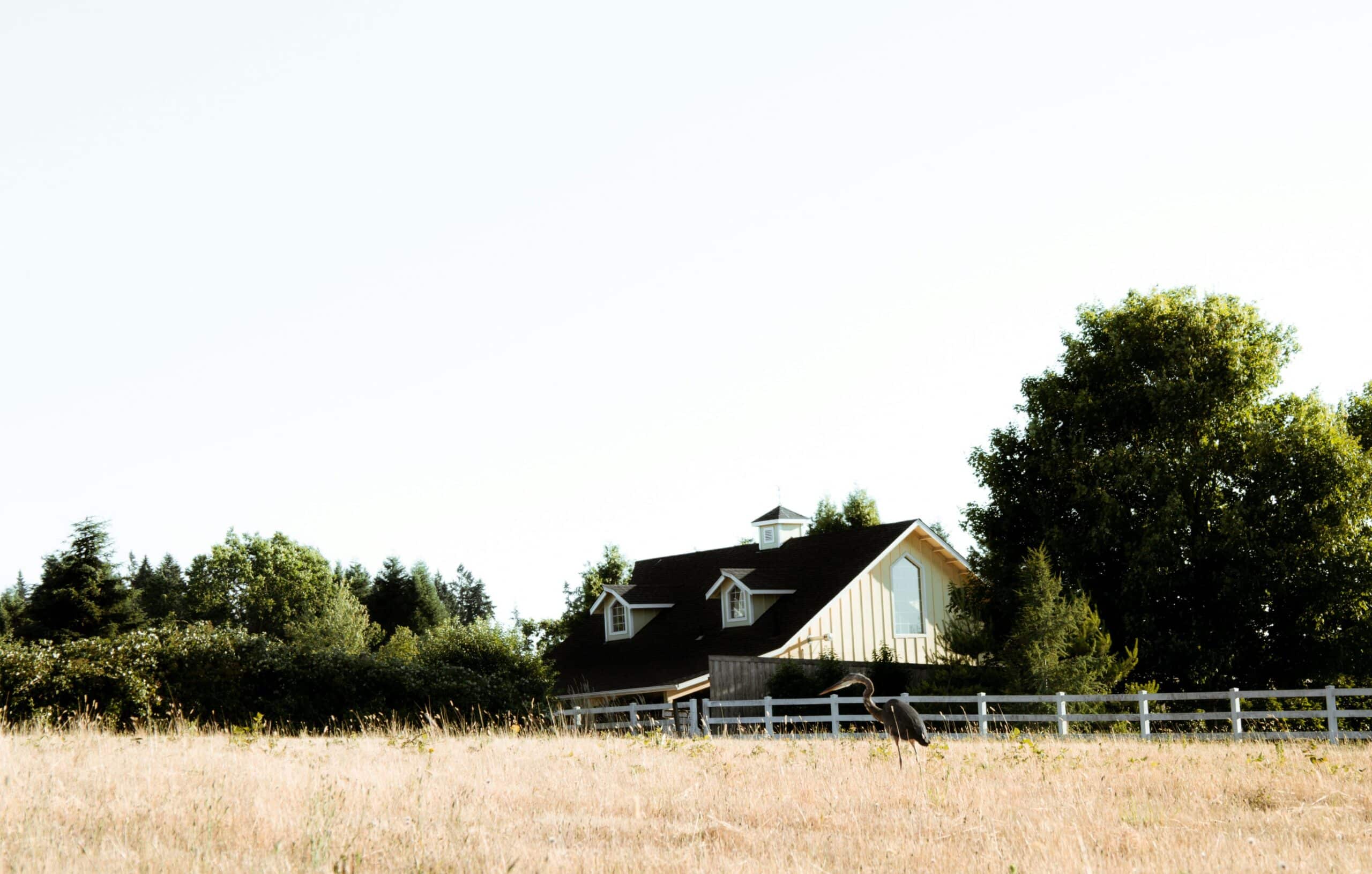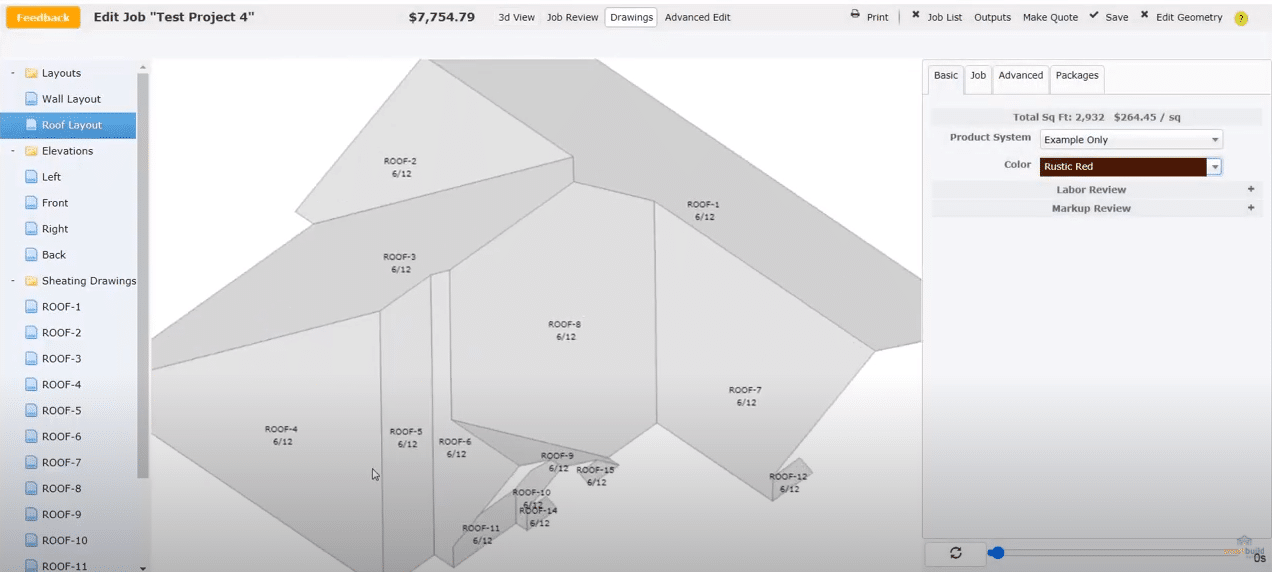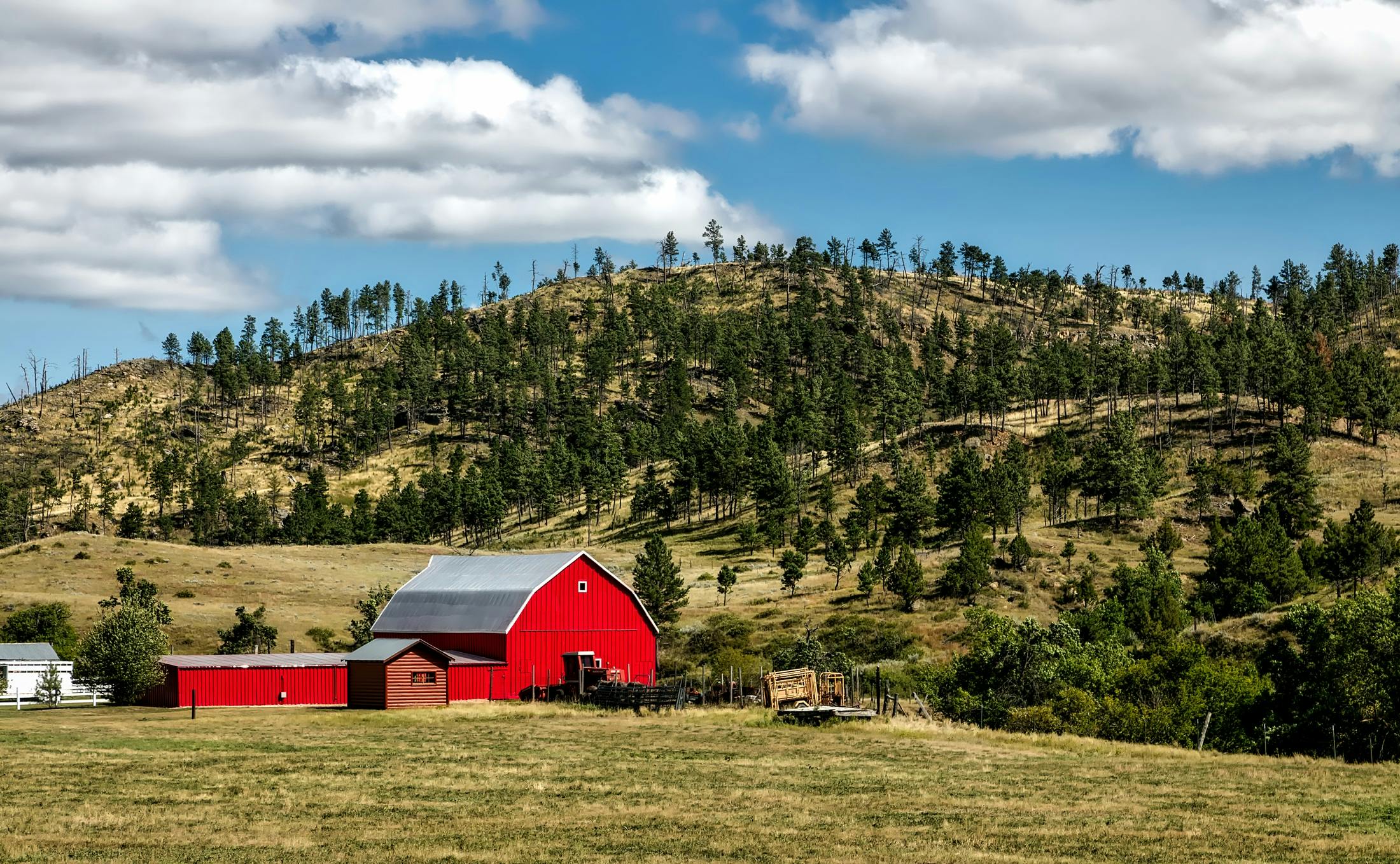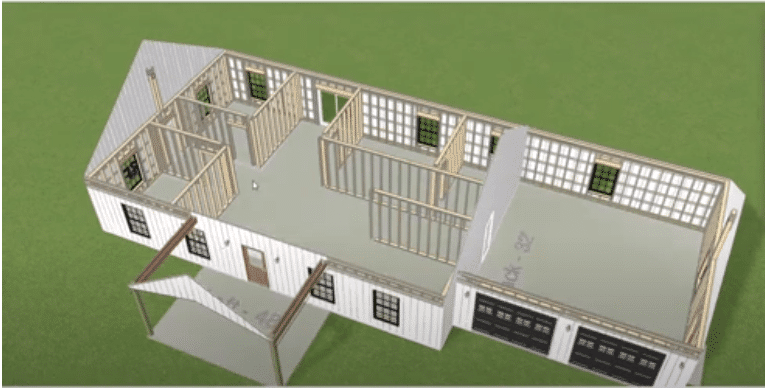In modern architecture, innovation knows no bounds. From sleek skyscrapers to eco-friendly tiny homes, the diversity of design continues to captivate the imagination of homeowners and architects alike. Among these innovative trends, pole barn homes emerge as a testament to the marriage of functionality, sustainability, and aesthetic appeal.
Once primarily associated with agricultural use, these structures are no longer just barns; they’re the epitome of style, functionality, and sustainability, all rolled into a stylish and functional living space. They were popular among farmers and ranchers for their affordability and ease of construction. However, as the demand for alternative housing options grew, architects and builders began to explore the potential of pole barns in residential construction.
Let’s take a closer look at why pole barn structures are making themselves right at home!
Affordability
One key factor driving the popularity of pole barn homes is their affordability. Compared to traditional homes, pole barn construction can be less expensive due to the simplicity of the design, the use of cost-effective materials, and the construction process is often faster, resulting in lower labor costs. Additionally, a software program like SmartBuild Systems design system generates accurate 2D takeoffs and automated quantities from 3D models, saving time and money.
Functionality
The open floor plans and high ceilings common in pole barn homes offer homeowners endless possibilities for customization. From cozy cabins to spacious family homes, pole barns can be adapted to suit various needs and lifestyles. Their simple design is ideal for DIY enthusiasts looking to personalize their living space. With SmartBuild Systems interior floor plan design software, customizing your all-metal barndominium just got a lot easier!
Sustainability
Pole barn homes are prized for their sustainability. Many builders utilize environmentally friendly practices and materials, such as reclaimed wood, steel, and energy-efficient insulation, to minimize the environmental impact of construction. Additionally, the durability of pole barns means they often require less maintenance and repair over time, reducing their ecological footprint.
Aesthetics
Exposed beams, expansive windows, and industrial accents lend pole barn homes a distinctively contemporary feel, while natural materials like wood and stone add warmth and character. The high ceilings and open floor plans create a sense of spaciousness and airiness, making them ideal for entertaining or simply enjoying everyday life.
The style of pole barn structures enables customization to meet specific aesthetic preferences and functional requirements. Typical barndos have open floor plans that provide flexibility in the layout of the living space.
The rise of pole barn homes represents a fascinating evolution in residential architecture. What was once a humble agricultural structure has been transformed into a versatile, sustainable, and aesthetically appealing housing option.
Build Your Dream Pole Barn Home
SmartBuild Systems is the construction industry’s only complete design system for pole barn and metal buildings, roofing, and re-roofing. Our web-based software quickly generates a 3D model, material lists, pricing, proposals, and construction documents for almost any post-frame building, metal structure, or roof.
Get in touch with SmartBuild Systems today to learn how easy it is to design pole barn homes using our building design software.

