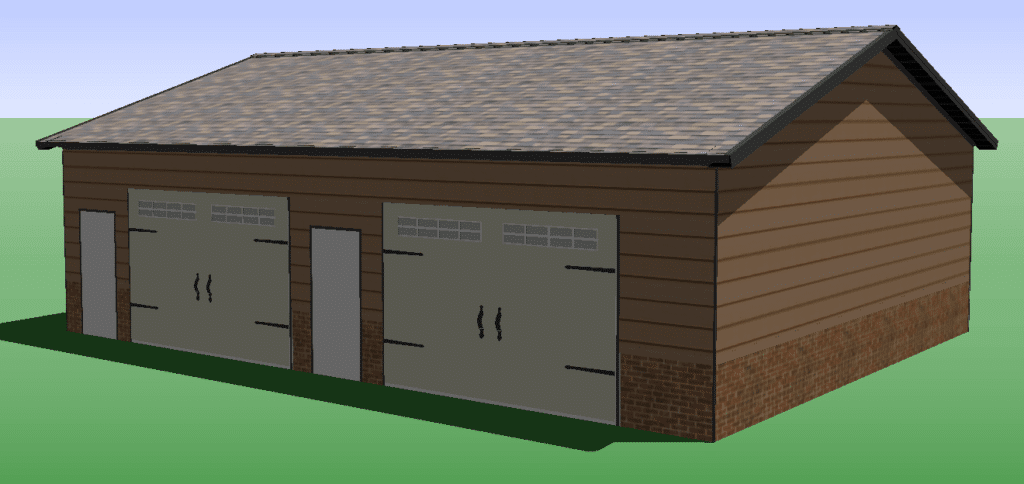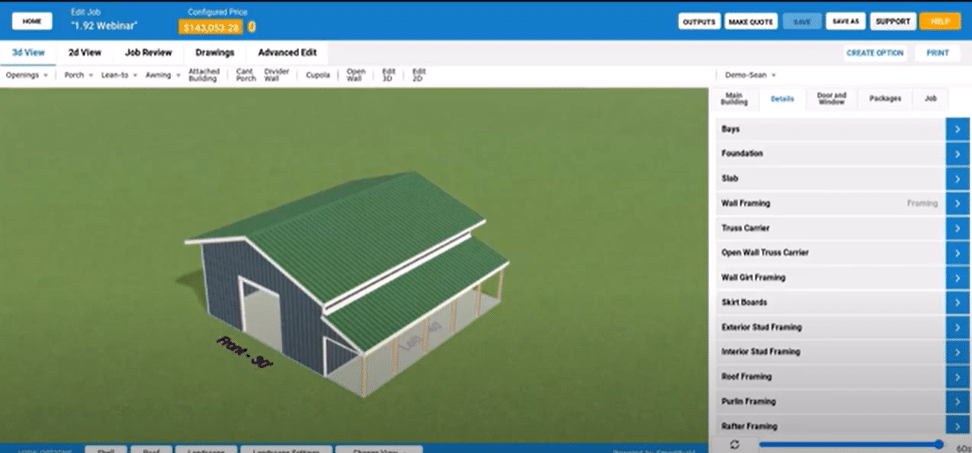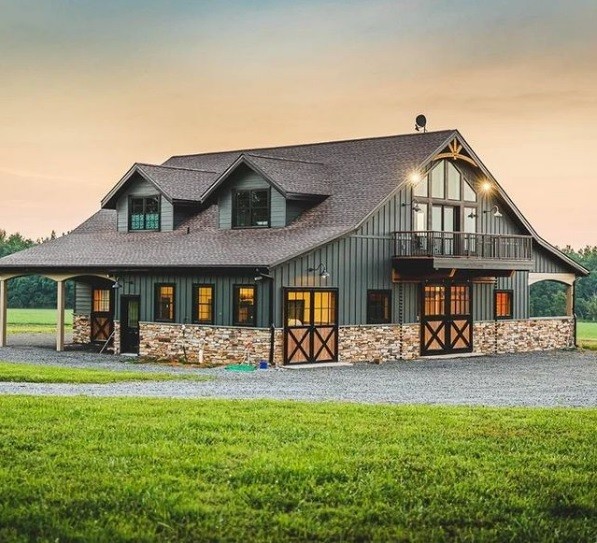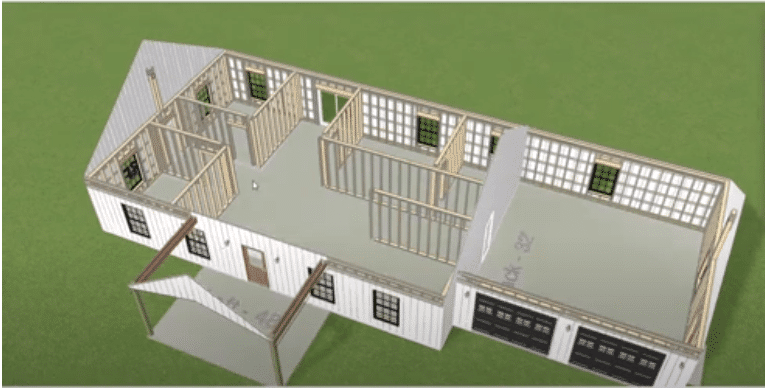SmartBuild Systems is the post frame industry’s only complete design system for pole barn structures. But did you know that SmartBuild Systems can also be used to design garages and sheds? Convenient and easy-to-use, SmartBuild Systems for Garages and Sheds is perfect for post frame contractors looking to build more specialized structures.
Easy and Convenient
SmartBuild Systems for Garages and Sheds works like SmartBuild System’s post frame software by automatically generating:
- A 3D visual model
- Material lists
- Labor estimates
- Pricing
- A complete set of drawings
This allows you to generate garage and shed designs face-to-face with clients quickly and without takeoff errors, thanks to SmartBuild’s automated software. SmartBuild for Garages and Sheds also integrates into our e-Modeling software, which allows end-users to generate garage and shed designs by themselves on your company website.
Unique Features for Garages and Sheds
SmartBuild for Garages and Sheds works similarly to our post frame software but has a few unique features added on that make it stand out. With SmartBuild for Garages and Sheds, you get all of the original software processes along with these additional functions:
- Skid foundation for sheds
- Stem wall foundation with slab floors for garages
- Customizable floor and wall framing
- Wood floors for buildings like portable sheds
- Siding and roof material options
- Shingled roofs
- Horizontal siding on walls
- Sheathing
- Underlayment
- House wrap
- Doors, windows, porches, and additional buildings
- Accounting for hangers, insulation, electrical, and more
Quick and Easy Billing
SmartBuild Systems automates labor estimates and material prices, so you don’t have to. This makes generating a quote for clients convenient and quick, which typically increases the deal close rate by 50% and cuts your bidding time down to about 20 minutes. The material list and pricing feature include the following:
- Complete labor pricing
- 3D Model with PDF, DXF, and SketchUp outputs
- Ability to create quick building templates
- Customizable quote and material list outputs
Try it for Free
Like the original post frame software, SmartBuild for Garages and Sheds features the familiar process of graphically designing structures on screen while automatically generating a 3D model, materials list, labor calculations, pricing, and a complete set of drawings. This makes generating a 3D blueprint for your client’s ideal garage or shed a breeze.
Ready to streamline your garage and shed construction? Contact us if you’re a supplier or contractor interested in becoming an authorized SmartBuild partner.






