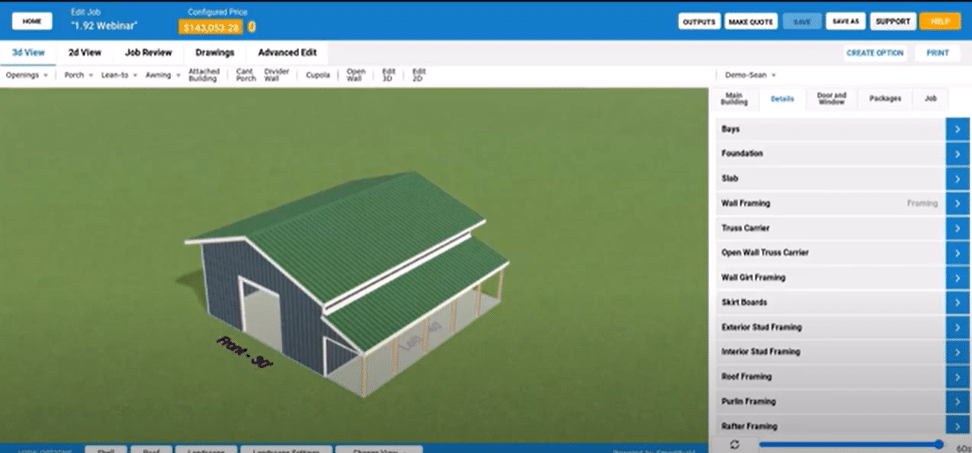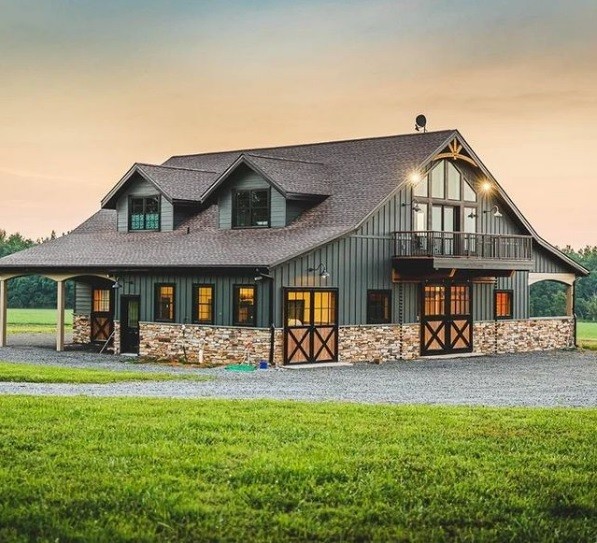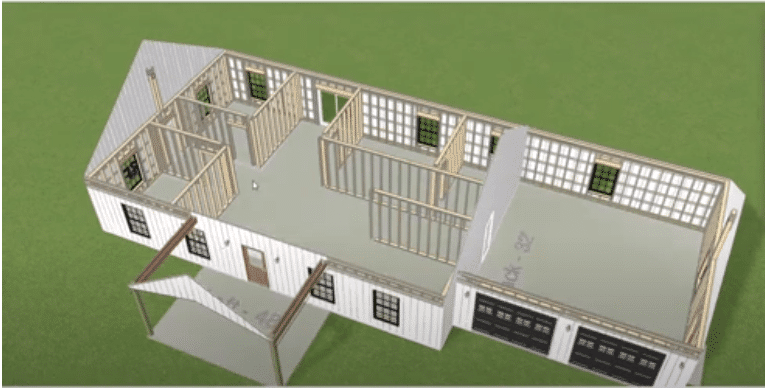New Features:
-
You can choose to apply framing rule edits to Starting Models (or not)
-
This means you can quickly update all Starting Model templates with changes to default material, framing and spacing options
-
If you are a Supplier with ‘child’ Builders, you can also choose to quickly update Builder Framing Rules
-
This does not apply to Job Information, Job Checks or Packages (future enhancements)
-
-
Door and Window Packages can be designated as either Add-ons or Bundles
-
This means you can control which Door/Window Packages get listed on sales proposals and other document templates
-
‘Bundles’ will print to the templates and ‘Add-ons’ will not
-
(This is the current functionality with ‘Main Building’ Packages)
-
-
There are now additional options for skirt boards at Walk Doors
-
‘Always’ will cut all skirtboards at walk door openings
-
‘Never’ will run all skirtboards through all walkdoors
-
‘Auto’ will only cut skirtboard that intersects the opening above grade
-
-
Improved Material and Pricing sorting
-
You can now sort columns by clicking the column header
-
You can multi-sort by clicking the first column then by holding down Ctrl while clicking the second column (then clicking again with Ctrl down to change the sort direction)
-
-
Choose available stock/pick Lengths for truss blocks
-
You can now for example, consolidate all truss block cuts into 12’ lumber lengths only
-
-
Soffit Color is now a separate setting that can match ‘Roof’, ‘Wall’ or ‘Trim’ color for all soffit or you can use Advanced Edits per ‘roof panel’ (located under Roof Trim)
Bugs and other changes:
-
‘Fix Buttons’ work on the new Framing Rules Page to quickly apply new materials
-
Sub Fascia is no longer included on the material list when no overhangs are present
-
An extra siding panel on gable steel when evenly divisible by 3 has now been removed
-
Fixed open lean-to’s with rafters applying too much steel and framing (now the steel will stop at the bottom of the truss header unless manually adjusted)
-
Sheathing wall lengths on buildings with overhangs have been reduced/adjusted. Steel lengths were too long due to not adjusting for fascia depth
-
‘Top of Wall’ trim is now part of the wall panel and not the roof panel
-
This allows all wall trim to be edited in Advanced Edits (i.e. colors) and will show all wall trim together on the drawings
-






