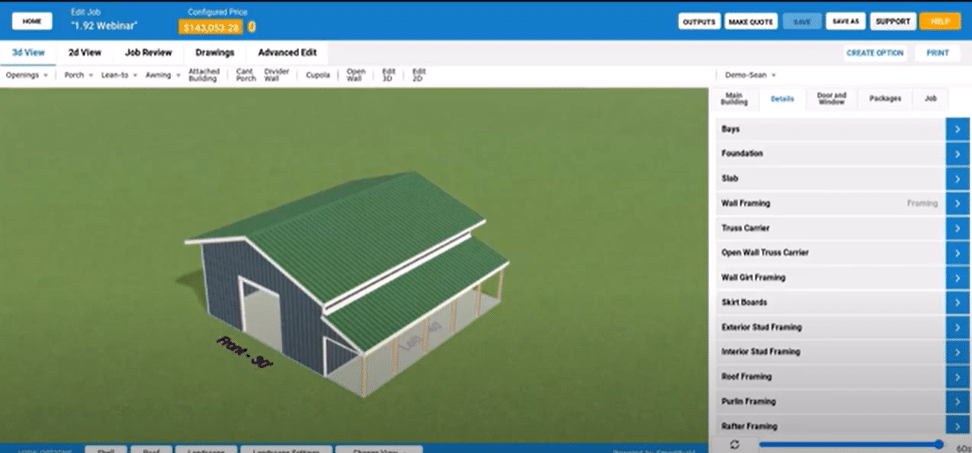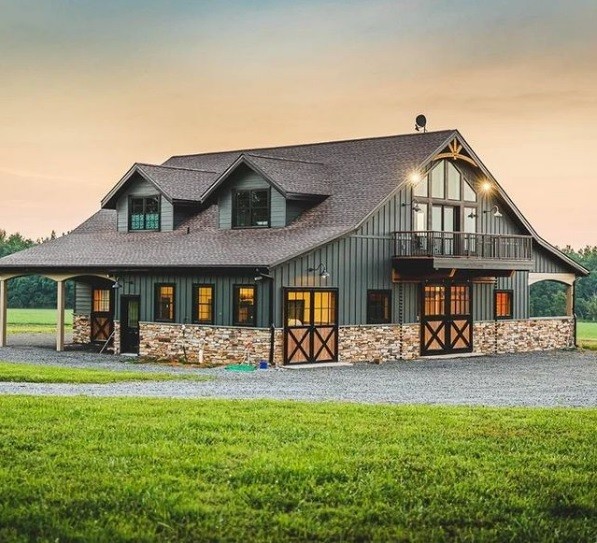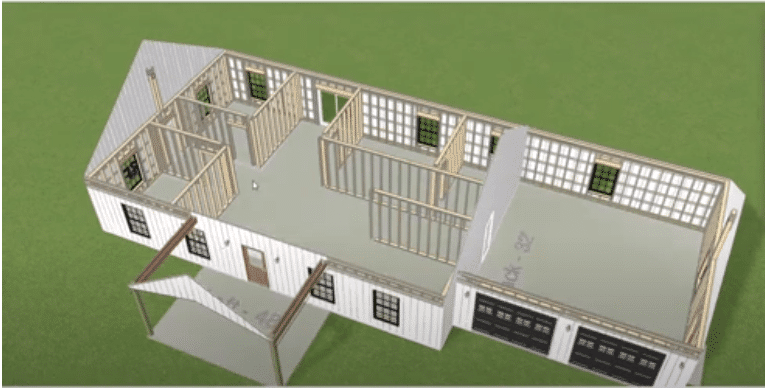New Features:
-
More flexibility on Package outputs to a document template.
-
Previously, all Bundles could only be listed together in a single list. You can now designate specific bundles to go to specific locations in your sales proposal.
-
For example, you can have insulation bundles go to an insulation section in the document and the gutter bundle go to another section of the document.
-
-
New Elevation Drawings
-
PDF or DXF elevation drawings are now available as outputs
-
-
Simplified pricing updates
-
You can now use a single ‘Vendor SKU’ to update pricing for all colors of trim or sheathing.
-
For example, you can use a single SKU for all 10’ base trim for every color which significantly reduces the size of the price upload file
-
And now only 2 columns are required to update pricing: a SKU (SmartBuild SKU and/or the user-defined Vendor SKU) and a Price (or you can use Cost * Mark-up in place of Price).
-
-
More flexibility on Job Mark-Up (or Margin)
-
You can designate any material in your database to be excluded from job mark-up
-
For example, you could exclude Labor prices from being affected by a job mark-up. So, if you adjust a job’s markup from 10% to 15%, the labor price will not change but the rest of the job prices will adjust to a 15% job mark-up.
-
-
New document tokens for ‘Truss Special’
-
You can now output the truss type to a sales proposal (flat, scissor or attic)
-
-
New ‘Calc bases’ for TotalPrice and TotalLaborPrice
-
You can now use the total price or the total labor price of the job in Packages to calculate and add additional materials or charges to a job
-
For example, If you have a minimum labor charge, you can set up a calculation to apply a minimum labor price if the total labor price of the job is below the minimum
-
-
The ‘Top of wall trim’ for interior liners will now be applied with the ceiling liner
-
So, if a job has ceiling liner only, the corner trim will automatically come in (whereas before the corner trim could only come in with the wall liner also turned on)
-
-
You can now override the part lengths of the truss header for any individual opening.
-
This means you have more control over the lengths of the boards used for the truss header. So, for a wider slider door (or any opening) you can make the program use an 18’ length to ensure the program does not try to split into two shorter lengths.
-
-
There are new ‘Calc Bases’ for the square footage of Custom Slider Doors (previously the only square footage calcs available were for catalog slider doors from the material database)
Bugs and other changes:
-
You can now use apostrophes in a Job Name like ‘Bob’s Shed’
-
Stud Framing Rule
-
We have added the ability to create a building using stud framing
-
This is the first phase and there are some limitations and know improvements required
-
Please tune in to the next webinar for more details (or see the video posted afterward HERE
-






