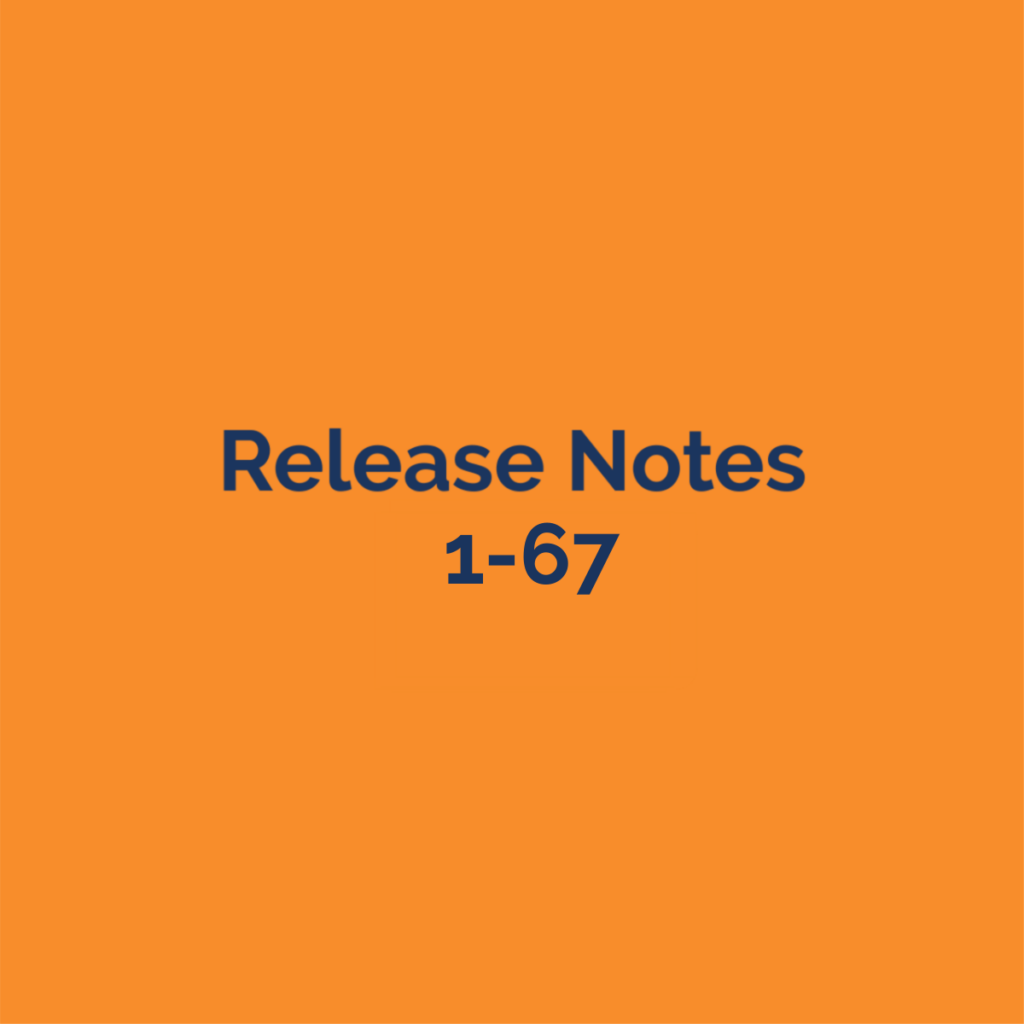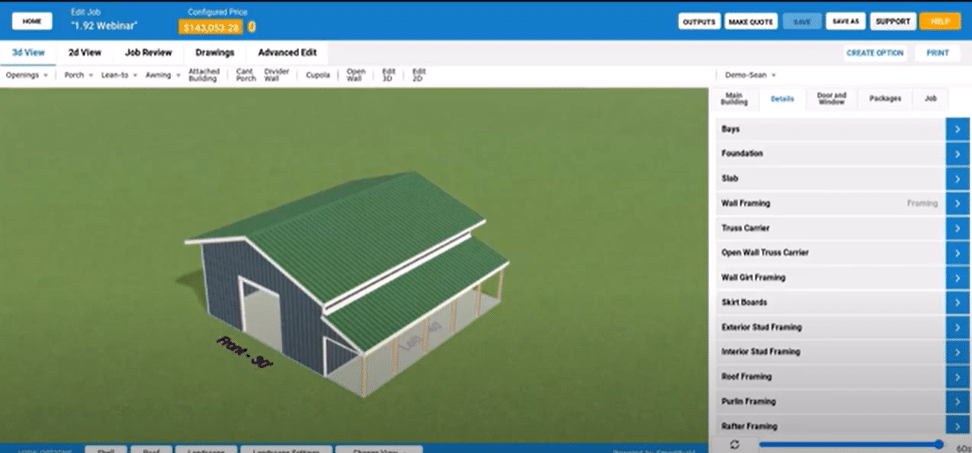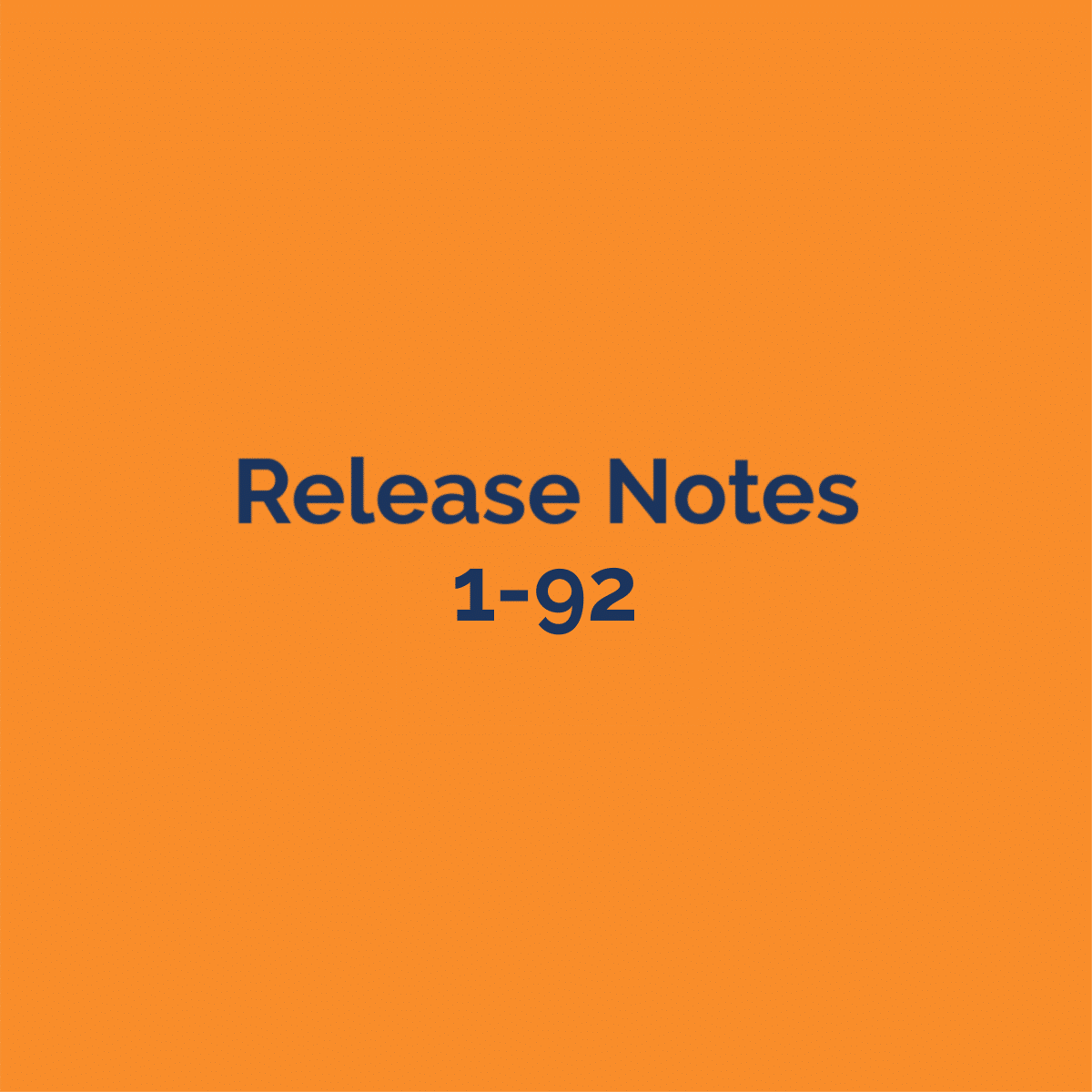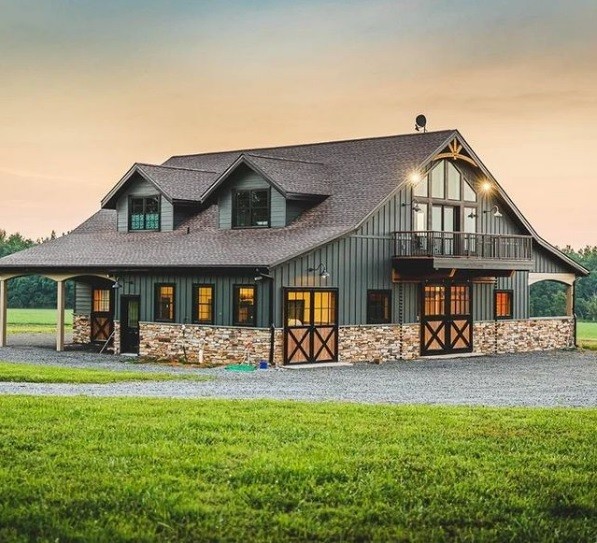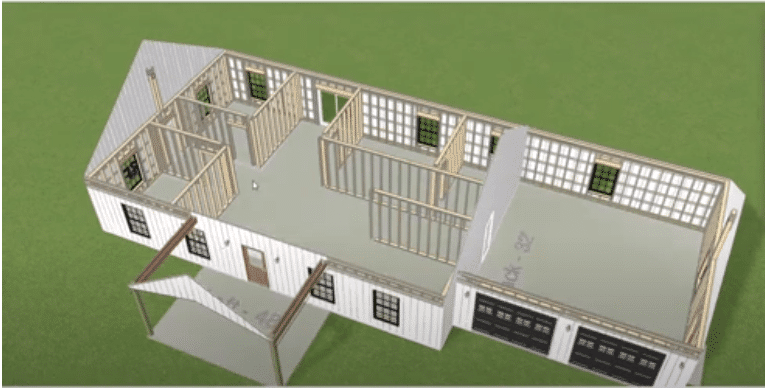Please attend the webinar (or watch the post-production video) for demonstration and additional details. As always, please contact support for additional information and let us know if you have any feedback.
New Features
-
Auto adjust heel height to match truss found in catalog
-
There is a new checkbox under the Roof Framing section called ‘Match Truss Heel Height’
-
When checked, the program will ignore the heel height input for the job. Instead, it will find the first truss in your truss catalog that matches all the other parameters and use the heel height of that truss
-
When unchecked then the program will use the heel height for ‘Truss Heel Height’ entered in the job (same as previous behavior)
-
This also is available for Attached Buildings
-
By default this will be unchecked and hidden, so you will need to go into Settings/Framing and unhide this option if you want to use it when editing jobs
-
-
New option to measure the building from corner posts
-
A new “Measure From” drop-down is available under the ‘Building Size’ framing rule group with two options:
-
1. Outside Of Girt (default): Measures the building from the outside of girts/steel line (existing behavior)
-
2. Outside of Post: Measures the building from the outside of the corner posts
-
If you select this option and enter the building dimensions as 30×40 then the building will measure 30’ and 40’ to the outside edge of the corner posts whether or not there are girts on the building
-
-
-
Option to add overall building dimensions to the Post Layout
-
The ‘Show Overall Dimensions’ checkbox needs to be turned on under Settings/Outputs/Post Layout to include an overall building dimension
-
-
New option to measure post layout diagonal and the overall dimensions from either the outside of the girts/framing or the outside of posts
-
Choose either ‘Outside of Posts’ or ‘Outside of Framing’ under Settings/Outputs/Post Layout for ‘Overall and Diagonal Dimensions’
-
-
Wainscot corner trim options
-
Under the Corner Trim framing rules, there is a new checkbox called ‘Cut Corner at Wainscot’
-
When checked the corner trim will break at the top of the wainscot. This allows different colors and materials for the two resulting pieces of corner trim.
-
This can be used for both inside and outside corner trim
-
Corresponding ‘calc bases’ are available for package calculations
-
By default, this will be unchecked
-
-
New option to apply a truss on both sides of the post
-
A new checkbox called ‘Double Truss’ is under the Roof Framing section of the framing rules
-
When checked a truss will be placed on both sides of the post with a single truss at the gable
-

