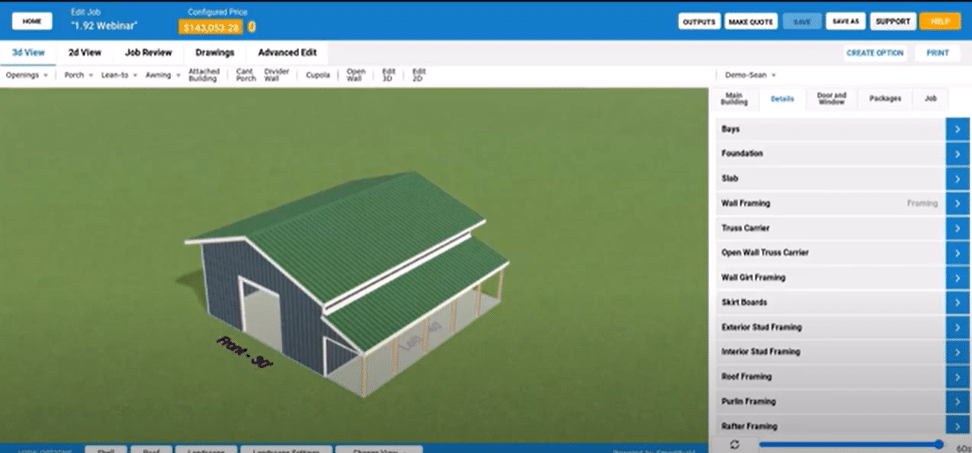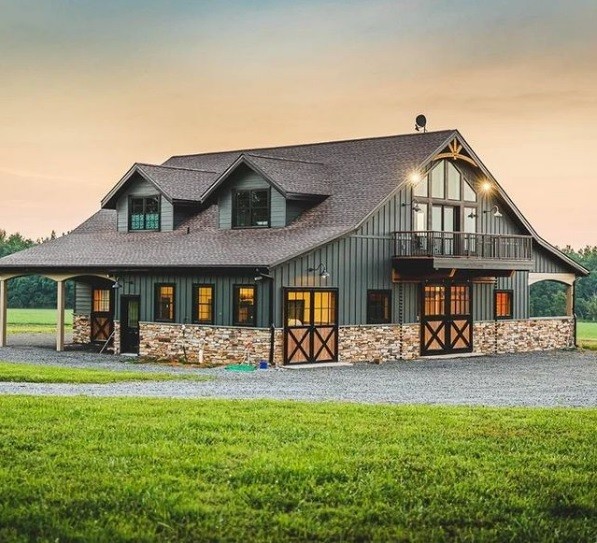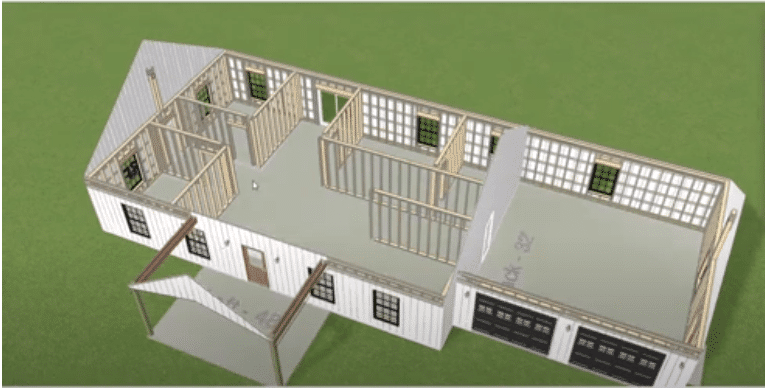Please attend the webinar (or watch the post-production video) for demonstration and additional details. As always, please contact support for additional information and let us know if you have any feedback.
New Features
-
Changes to the Edit page user interface
-
No functionality has been lost but things have moved around
-
See webinar for a walkthrough
-
It shouldn’t be too hard to find what you need, but it will take a bit to get used to
-
Future releases will phase in additional interface updates
-
-
Cross Section with rafters
-
Cross-section outputs will now include sidewalls with rafter roofs
-
We will follow up to improve dimensions and details
-
-
Ignore truss carrier allowed Lengths for openings
-
If you are using structural truss carriers then they will always be cut to span the full length of large openings even if it violates your defined allowable lengths
-
This prevents potential conditions where truss carriers get cut within the opening span due to allowed Lengths
-
-
Upload bump maps and textures for ‘Sheathing’ materials
-
This allows you to create, view, update and delete your own uploaded JPG files to apply custom images to sheathing materials for display in the 3-d model
-
Go to Settings>Texture Library
-
-
Options for same trim parts with different angles
-
A new job question ‘Combine Angles’ has been added the bottom of the Roof Trim group
-
If checked then the same trim parts that have different angles will be combined and consolidated (previous existing behavior)
-
If unchecked then the same trim parts with different angles will be treated as separate pieces of trim and consolidated separately on the material list
-
This will default to checked and hidden (existing behavior)
-
Bug Fixes
-
Unable to add new Truss from Trusses page- fixed
-
Hidden settings not set when adding attached buildings- fixed
-
Post Layout off by 1-1/2″ when ‘Measure From’ is set to Outside of Post-fixed
-
For example, a 30×30 building with 10’ post spacing will measure 10’ even dimensions all around the building
-
Previously it measured from the steel line causing the end bays to be different lengths
-






