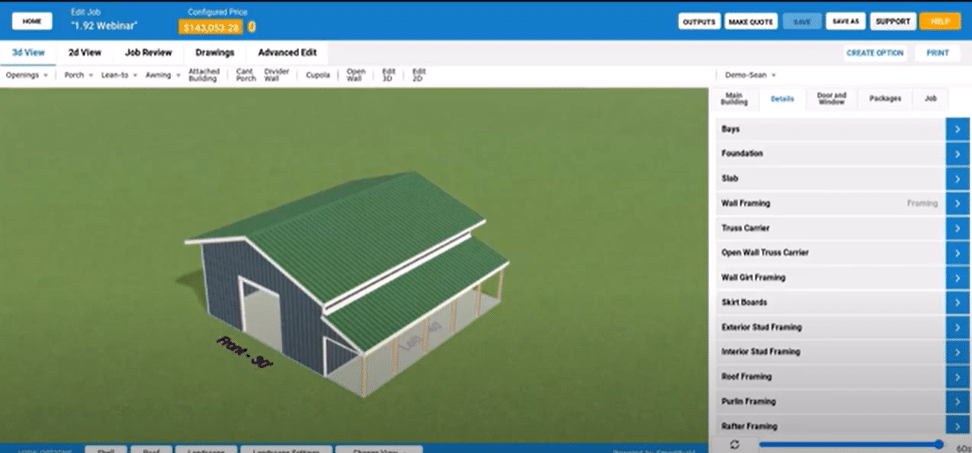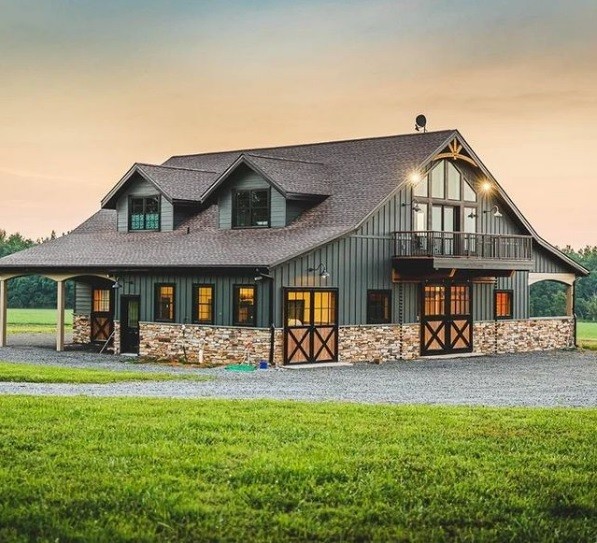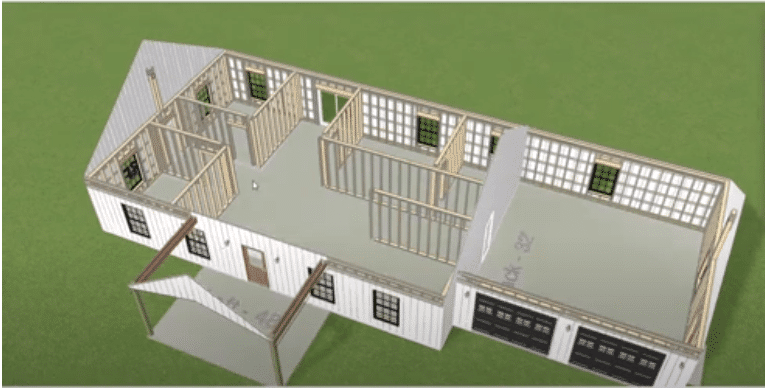Please attend the webinar (or watch the post-production video) for demonstration and additional details. As always, please contact support for additional information and let us know if you have any feedback.
New Features
-
Bay settings to easily match rafters, trusses, and post spacing
-
If Bay Spacing is used then Eave Post spacing and Rafter/Truss spacing will be ignored and posts and rafters/trusses will all be controlled by the Bay inputs
-
-
Material selection and consolidation for Framing, Sheathing, and Trim parts lengths have been adjusted to favor using minimum stock length when consolidating
-
For example, the program will favor 10’ trim lengths over 20’ trim parts even if there is more waste.
-
The ‘Lengths’ fields can still be used to control which lengths are selected
-
And new related lengths fields have been added:
-
Stud Lengths
-
Rafter lengths
-
End Rafter Lengths
-
-
-
Divider wall heights
-
A ‘Wall Height’ Input has been added to change the height of interior walls
-
If ‘Full Height’ is checked then ‘Wall Height’ is disabled and the height of the placed wall will match the height of the exterior wall that is clicked on to create the new divider wall
-
If ‘Full Height’ is unchecked then the ‘Wall Height’ input will become active to define a wall height for the divider wall
-
-
Option to define building height measured as top of sidewall metal
-
If ‘Roof Height Style’ is set to ‘Top of Wall Metal’ then the building height will be based on the ‘Exterior Metal Height’ input
-
The length of the exterior sidewall panel will match the ‘Exterior Metal Height’ measurement, though Offset and Margin will still adjust the panel length
-
The top of the exterior wall panel will not change with an overhang, instead, the ceiling, soffit, roof, etc. will adjust based on the top of the wall metal
-
-
JSON Output and GetJobData via the API now include the Truss Data on the Materials List
Bug Fixes
-
Window being treated as structural when being placed above an opening
-
Slab Depth incorrectly adjusted window headers
-
Outside of Post Causes Shed ‘Offset Down’ to be 1” too high
-
Studs passing through header of doors in some situations
-
Divider walls are not being removed when placed with Create Option






