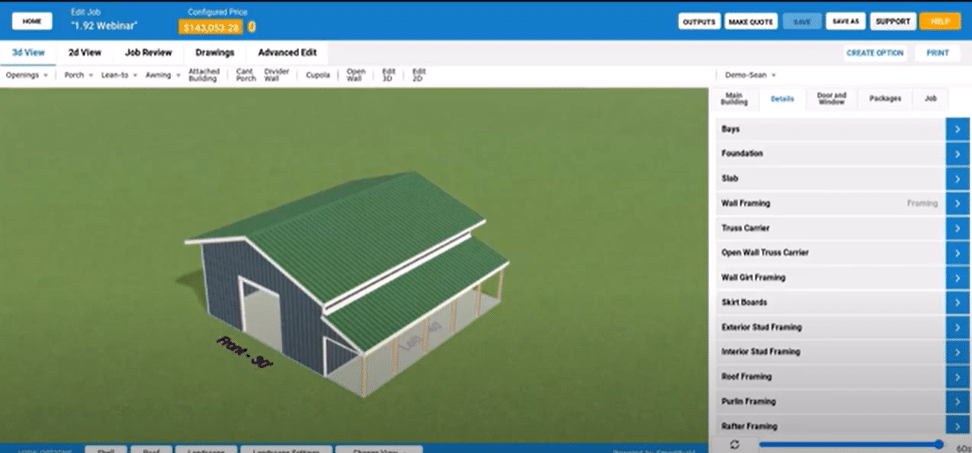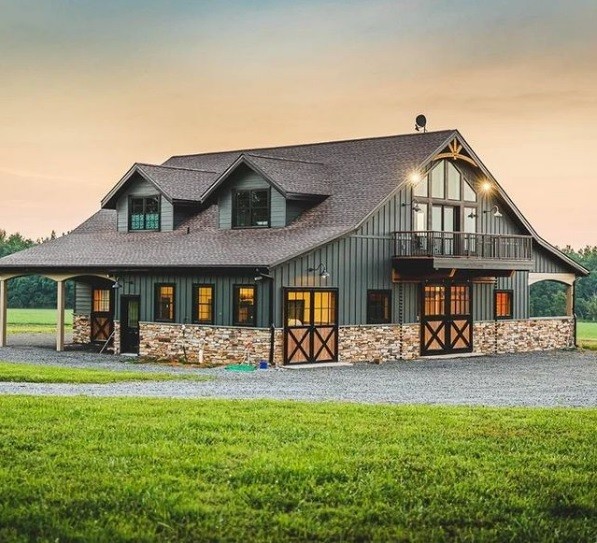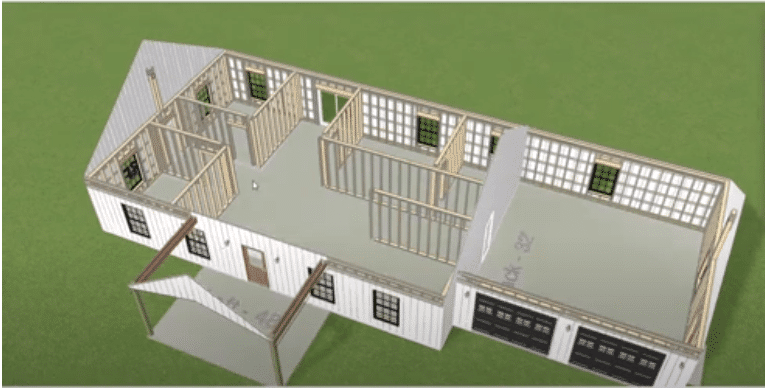Please attend the webinar (or watch the post-production video) for demonstration, release notes and additional details. Please contact support for additional information and let us know if you have any feedback.
New Features
-
Trim overlaps
-
Trim materials can now be set with an ‘Overlap’ in the Setup wizard
-
This will allow trim parts to overlap which effectively decrease the coverage length of a trim part
-
For example, if you use a 10’ long ridge trim part with a 6” overlap, 2 ridge caps will not cover a 20’ ridge (so you will end up with a quantity of 3-10’ ridge caps in this case)
-
-
Interior wall default settings
-
There is a new ‘Interior Walls’ group on the ‘Details’ tab below ‘Wall Liner’ that can be set in the framing rules
-
When inputting DIvider Walls you can pick settings for ‘Side A’ and a ‘Side B’
-
You can select a side to ‘Match Exterior’, ‘Match Liner’ (or ‘None‘)
-
This will match sheathing, wall trims, opening trims, girts and skirtboards accordingly
-
(Liner must be turned on to apply to the interior wall)
-
-
This is a first step for interior wall framing and liner options that will be expanded as we continue to work on interior wall input
-
-
Option to use jamb post instead of standard post when opening is placed against a standard post
-
A new checkbox called ‘Use Jamb Post instead of Standard Post’ is available for each opening type
-
If checked, when an opening is placed against a standard post then the standard post automatically switches to use the jamb post material
-
-
Option for material Outputs to use ‘Multiply by Qty Per Selling Unit’.
-
If turned on, all materials with a ‘Qty Per Selling Unit’ will multiply the required units by the quantity per selling unit
-
For example, if a job requires 3 boxes of nails with 100 per box (and if this is checked on for the Output) then the quantity will be reported as 300 (and not 3 boxes)
-
-
Assemblies will now use the Pick Length instead of cut length when calculating materials
-
For example, If you have a calculation to use 1 screw per lineal foot of ridge cap. If you have a 15 foot ridge and you call out 2-10’ ridge cap trim parts in a job, the calculation will give you 20 screws. Previously you would get 15 screws.
-
-
Starting Models are now available through the API
-
GetStartingModels api returns the Id, Name, and image urls for all the starting models
-
-
Bug-Fix-Girt Blocking on walk door should stop at top of SkirtBoard
-
Bug-Fix-Several overhang issues especially with shed roofs
-
BUG FIX-Package selections don’t transfer correctly with Emodeler jobs
-
BUG FIX-Gable corner posts being cut short on main building and porch with inset gable
-
BUG FIX-Gambrel over a 16 pitch on the lower slope removes the gable edge trim
-
BUG FIX-40′ wide building with full length offset down zero eave porch removes wall sheathing
-
BUG FIX-Change which product systems control which trim types in some cases
-
Edge and Flashing trims are now controlled only by Roof Systems, and Fascia are controlled only by Overhang Systems
-
-
BUG FIX-The calculation of {
MainBuildingExteriorMetalHeigh t} is wrong if there are overhangs. -
BUG FIX-Remove white area when all materials are removed from panel
-
BUG FIX-Correctly handle signed PDF files for outputs
-
BUG FIX-Save As- does not work if cannot start from scratch
-
BUG FIX-Assemblies-If more than 1 condition then the Calcs only use the first condition on the list.
-
BUG FIX-Hidden materials break job and packages for builder






