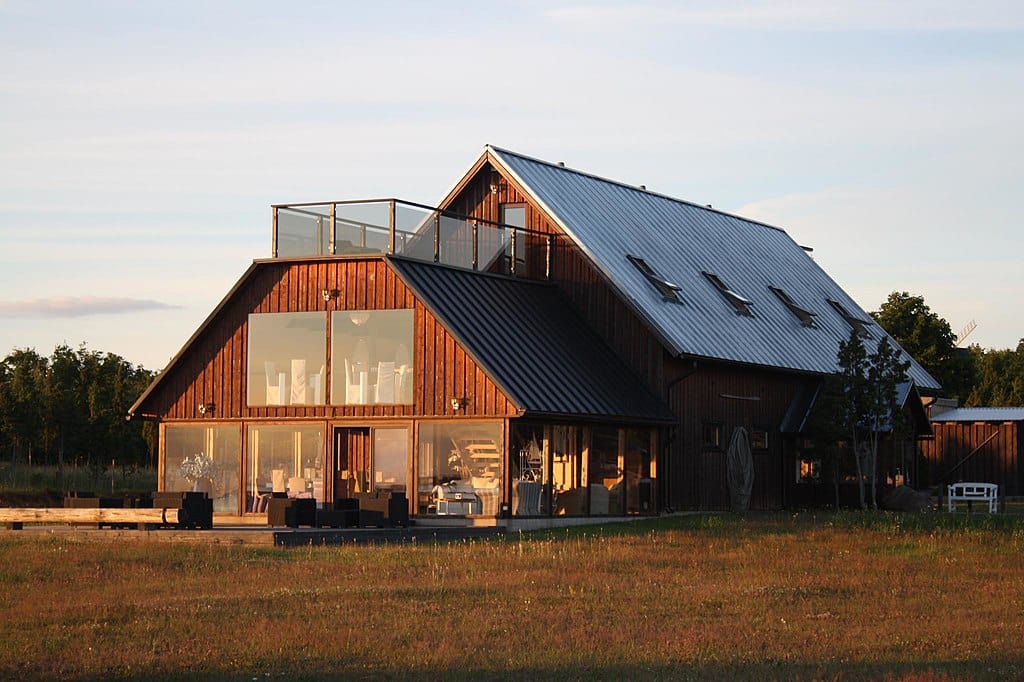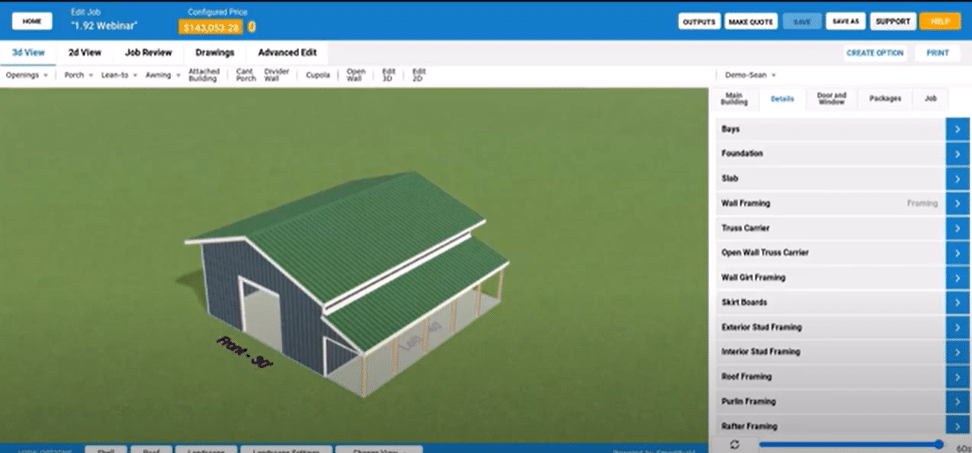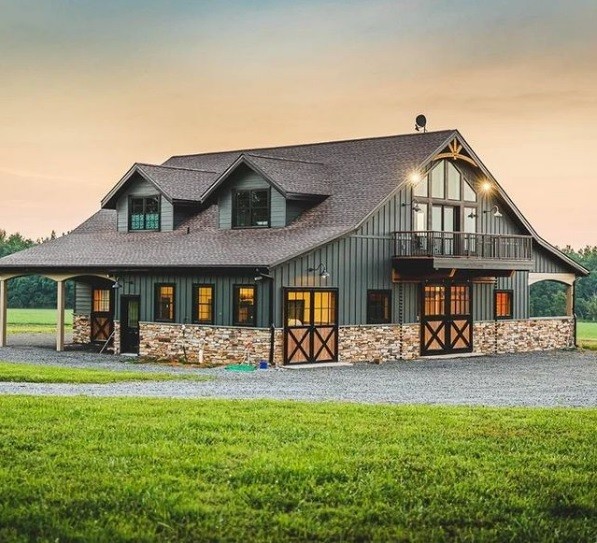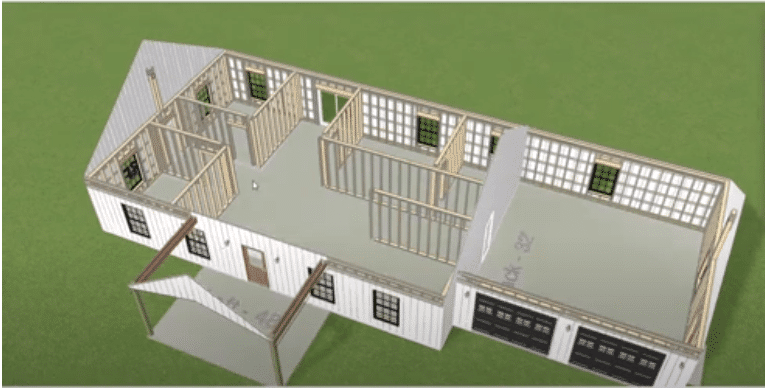Barndominiums have risen in popularity in recent years due to their uniqueness, versatility, and low levels of maintenance. Many people choose barndominiums to serve as their primary residence, but you can also use them for detached offices or guest houses.
Normally utilizing a post frame structure, barndominiums can be wood, metal, or some combination of the two and are extensively customizable in terms of design and layout.
Before you start construction on your barndominium project, here are a few things to keep in mind.
Barndominiums Still Require Prep Work
Despite their reputation for being easier and cheaper to build, there is still some prep work that needs to be done before you can “break ground” on your barndominium project.
First, it’s a good idea to check your local zoning laws. Depending on the state you live in and your proximity to towns or large urban areas, there may be restrictions on the type and size of barndominium you can build, as well as whether you can use the barndominium for residential purposes.
Get in touch with your local Department of City Planning to gain some insight into the zoning regulations in your area.
Once you know your area allows barndominiums, you’ll likely have to clear and level the land where you plan to build. Depending on your experience, you may choose to rent the equipment and do this yourself, or you may want to hire a local construction company to do this for you.
Steel vs. Wood Barndominiums
Next, you’ll want to decide which material you plan to use for your barndominium.
Wood is more traditional and usually more aesthetically pleasing. The materials for a wood building would also be more affordable upfront.
However, many people opt for a steel building for their barndominium due to the advantages of steel over wood, which include:
- Lower insurance costs
- Lower maintenance costs
- Potentially lower energy costs
- Lower risk of pest infestations
- Resistance to fire and weather
Whichever material you decide on, make sure you find a builder who has experience working with that material in your area.
Special Considerations for Energy Efficiency
During the design process, be aware that most barndominiums have special energy requirements for flooring, windows, and doors.
Barndominiums are often open, lofty spaces, so you’ll want to make sure that you’re selecting windows and doors with good insulation properties in order to maximize your energy efficiency.
You’ll also want to decide on the type of insulation you’ll be using. Insulation can come as foam boards and in rolls, but the best insulation for barndominiums is generally considered to be spray foam insulation because of its ability to expand within the cavities of the walls.
The type of flooring you choose can also have a noticeable impact on the energy efficiency of your barndominium. We suggest going with a flooring material that conducts heat well, like vinyl tiles or stone.
Customization
Finally, remember that what draws most people to barndominiums are the customization options!
With SmartBuild Systems complete design software for pole barns and metal buildings, you and your contractor can fully design and customize your barndominium to fit your needs.
Along with the ability to place windows and doors wherever you’d like, SmartBuild Systems will also provide you with:
- A detailed 3D-generated model of your project
- Complete materials list
- Materials pricing list
- And construction documents for both post-frame and metal buildings
Contact us today to learn more about SmartBuild Systems and find out how we can help you with your barndominium project.






